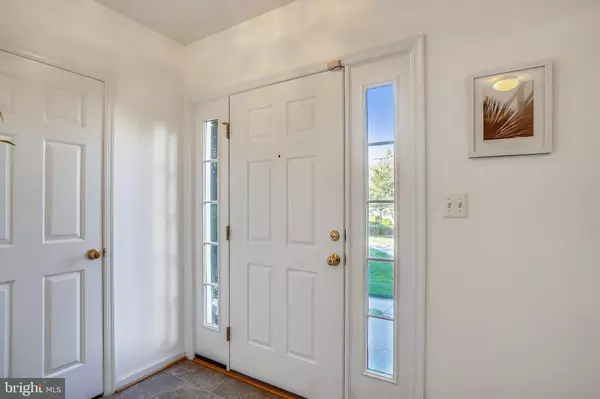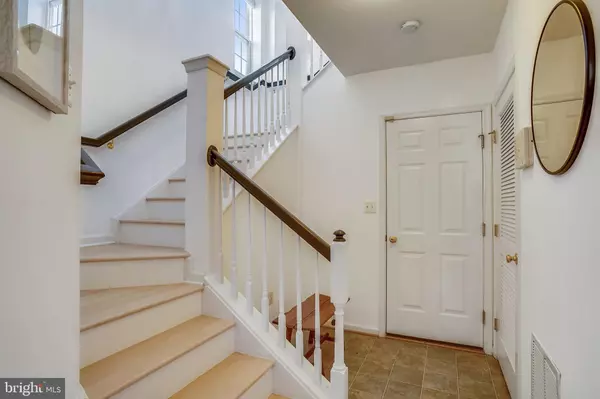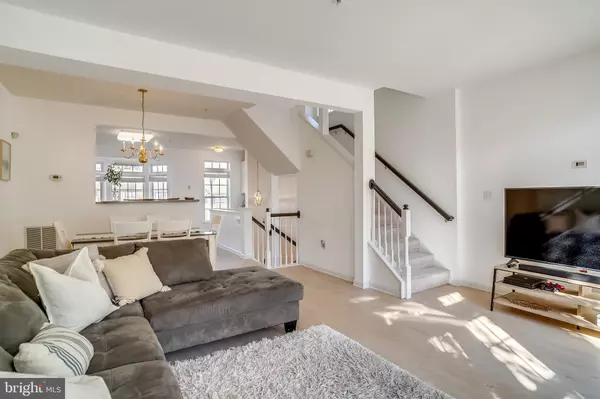$324,000
$314,999
2.9%For more information regarding the value of a property, please contact us for a free consultation.
3 Beds
3 Baths
1,700 SqFt
SOLD DATE : 11/23/2021
Key Details
Sold Price $324,000
Property Type Townhouse
Sub Type End of Row/Townhouse
Listing Status Sold
Purchase Type For Sale
Square Footage 1,700 sqft
Price per Sqft $190
Subdivision Overlook
MLS Listing ID MDFR2000235
Sold Date 11/23/21
Style Colonial
Bedrooms 3
Full Baths 2
Half Baths 1
HOA Fees $53/mo
HOA Y/N Y
Abv Grd Liv Area 1,700
Originating Board BRIGHT
Year Built 2000
Annual Tax Amount $3,854
Tax Year 2020
Lot Size 2,015 Sqft
Acres 0.05
Property Description
This beautiful and well-maintained 3-bedroom end unit townhome with two full and one half bath is located in the highly sought after Frederick Overlook community. This house has an Open Floor Plan boasting 3 generous bedrooms and so many features, you'll look no further. The entrance level has a One Car Garage, a Powder Room, a spacious tiled Foyer and entryways from the garage or courtyard. The main level has a well appointed eat in kitchen with lovely oak cabinets, a bay window and a built in office desk. This level also has an open Family room with loads of Natural light and a western facing balcony. This end Unit has three larger than average bedrooms, each with walk-in closets, and an easy flow for today's living. The first Master Bedroom has a generous en suite bathroom with granite countertop, neutral colors, and a large walking closet. The second Master bedroom facing the Courtyard has a private Bath and a large walk-in closet. The third large bedroom on the upper most level is bright, spacious and has a walk-in closet. Natural light on every level, this home has extra windows in stairwells opening up space even more. This end unit has been lovingly maintained and will not disappoint. Come see it before it's gone!
Location
State MD
County Frederick
Zoning PND
Interior
Interior Features Carpet, Combination Dining/Living, Combination Kitchen/Living, Combination Kitchen/Dining, Family Room Off Kitchen, Floor Plan - Open, Kitchen - Eat-In, Kitchen - Table Space, Kitchen - Gourmet, Sprinkler System, Stall Shower, Tub Shower, Walk-in Closet(s), Wood Floors
Hot Water Natural Gas
Heating Forced Air
Cooling Central A/C
Flooring Hardwood, Carpet, Ceramic Tile
Fireplaces Number 1
Equipment Built-In Microwave, Dishwasher, Disposal, Dryer - Front Loading, Oven - Single, Oven/Range - Electric, Refrigerator, Stove, Washer - Front Loading, Water Heater
Fireplace Y
Window Features Double Pane,Double Hung,Bay/Bow,Sliding,Screens
Appliance Built-In Microwave, Dishwasher, Disposal, Dryer - Front Loading, Oven - Single, Oven/Range - Electric, Refrigerator, Stove, Washer - Front Loading, Water Heater
Heat Source Natural Gas
Laundry Dryer In Unit, Washer In Unit
Exterior
Exterior Feature Deck(s)
Garage Garage Door Opener, Garage - Rear Entry
Garage Spaces 1.0
Utilities Available Natural Gas Available, Electric Available, Cable TV
Amenities Available Common Grounds, Tot Lots/Playground, Tennis Courts
Waterfront N
Water Access N
Roof Type Architectural Shingle
Accessibility None
Porch Deck(s)
Attached Garage 1
Total Parking Spaces 1
Garage Y
Building
Story 4
Foundation Slab
Sewer Public Sewer
Water Public
Architectural Style Colonial
Level or Stories 4
Additional Building Above Grade, Below Grade
Structure Type Dry Wall
New Construction N
Schools
Elementary Schools Orchard Grove
Middle Schools Crestwood
High Schools Frederick
School District Frederick County Public Schools
Others
Pets Allowed Y
HOA Fee Include Common Area Maintenance,Snow Removal,Trash
Senior Community No
Tax ID 1102231042
Ownership Fee Simple
SqFt Source Assessor
Acceptable Financing Conventional, FHA, VA, Cash
Listing Terms Conventional, FHA, VA, Cash
Financing Conventional,FHA,VA,Cash
Special Listing Condition Standard
Pets Description Case by Case Basis
Read Less Info
Want to know what your home might be worth? Contact us for a FREE valuation!

Our team is ready to help you sell your home for the highest possible price ASAP

Bought with JIANBO CHEN • Smart Realty, LLC







