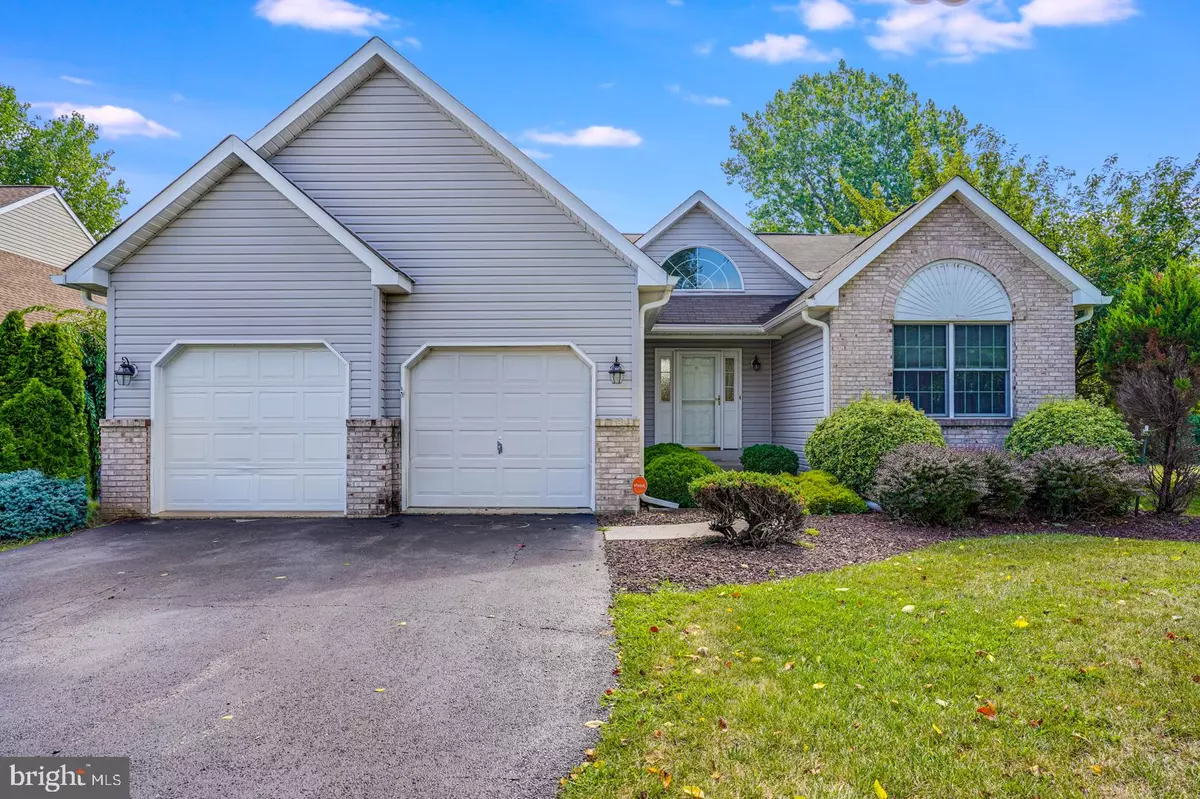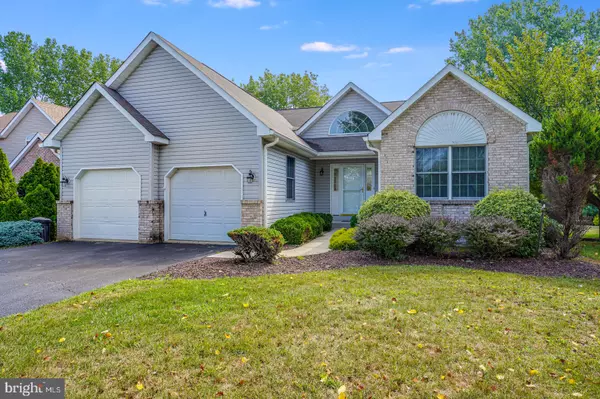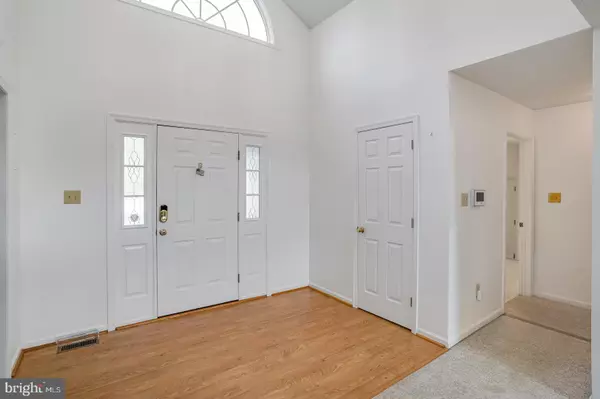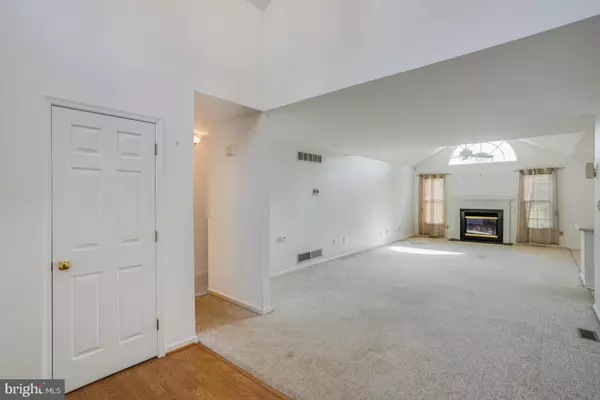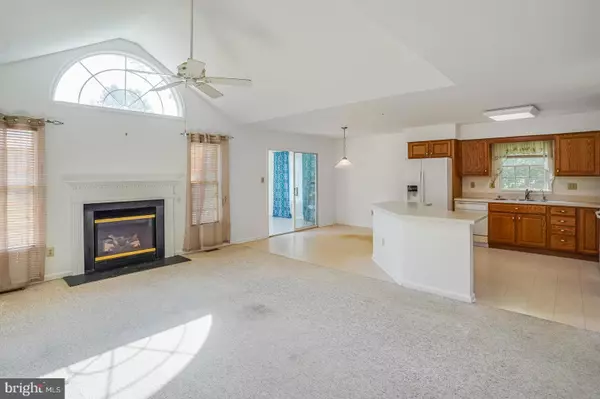$340,000
$330,000
3.0%For more information regarding the value of a property, please contact us for a free consultation.
3 Beds
2 Baths
1,600 SqFt
SOLD DATE : 09/15/2021
Key Details
Sold Price $340,000
Property Type Condo
Sub Type Condo/Co-op
Listing Status Sold
Purchase Type For Sale
Square Footage 1,600 sqft
Price per Sqft $212
Subdivision Fairways @ Vndrgrf
MLS Listing ID DENC2004356
Sold Date 09/15/21
Style Ranch/Rambler
Bedrooms 3
Full Baths 2
Condo Fees $80/mo
HOA Y/N N
Abv Grd Liv Area 1,600
Originating Board BRIGHT
Year Built 2001
Annual Tax Amount $2,721
Tax Year 2021
Lot Size 10,890 Sqft
Acres 0.25
Lot Dimensions 46.20 x 197.70
Property Description
Great 3 bedroom, 2 Bath Ranch Home Located In Fairway @ Vandegrift On A Cul De Sac. Upon Entry You Will Find An Open Floor Concept. A HUGE Living Room With A Gas Fireplace and LOTS of Natural Lighting. Off The Living Room Is A Kitchen With An Island and Tons of Counter Space And Cabinets. There Is A Breakfast Area That Leads To The Beautiful Sunroom And A Wonderful View Of The Spacious Backyard With A Concrete Pad. The Primary Bedroom Has A Tray Ceiling And Walk In Closet. Primary Bathroom Has Tile Floors, Jacuzzi Soaking Tub, Vanity And Stall Shower. 2 Additional Generously Sized Bedrooms And A Full Bath Are Located On The Opposite Side Of The House. The Basement Is LARGE And Is Great For Storage Or Finish In The Future! Upgrades Include Gas HWH(2012), Water Softener System And Solar Panels(leased). Home Is Being Sold As Is. Inspections Are For Buyers Informational Purposes Only.
Location
State DE
County New Castle
Area South Of The Canal (30907)
Zoning NC21
Rooms
Other Rooms Bedroom 2, Bedroom 3, Kitchen, Breakfast Room, Bedroom 1, Sun/Florida Room, Laundry, Bathroom 1, Bathroom 2
Basement Unfinished, Sump Pump
Main Level Bedrooms 3
Interior
Interior Features Breakfast Area, Carpet, Entry Level Bedroom, Floor Plan - Open, Kitchen - Eat-In, Kitchen - Island, Pantry, Primary Bath(s), Soaking Tub, Stall Shower, Tub Shower, Walk-in Closet(s), Water Treat System
Hot Water Electric
Heating Forced Air
Cooling Central A/C
Flooring Carpet, Laminated, Ceramic Tile
Fireplaces Number 1
Fireplaces Type Gas/Propane
Equipment Built-In Microwave, Built-In Range, Dishwasher, Disposal, Washer, Water Conditioner - Owned, Refrigerator, Oven/Range - Electric
Fireplace Y
Appliance Built-In Microwave, Built-In Range, Dishwasher, Disposal, Washer, Water Conditioner - Owned, Refrigerator, Oven/Range - Electric
Heat Source Natural Gas
Laundry Main Floor
Exterior
Garage Garage - Front Entry, Garage Door Opener
Garage Spaces 2.0
Utilities Available Cable TV Available, Natural Gas Available
Waterfront N
Water Access N
Accessibility None
Attached Garage 2
Total Parking Spaces 2
Garage Y
Building
Story 1
Sewer On Site Septic
Water Public
Architectural Style Ranch/Rambler
Level or Stories 1
Additional Building Above Grade, Below Grade
New Construction N
Schools
School District Appoquinimink
Others
Pets Allowed Y
HOA Fee Include Lawn Maintenance,Snow Removal,Common Area Maintenance
Senior Community No
Tax ID 13-014.30-127
Ownership Fee Simple
SqFt Source Assessor
Acceptable Financing Conventional, Cash
Listing Terms Conventional, Cash
Financing Conventional,Cash
Special Listing Condition Standard
Pets Description No Pet Restrictions
Read Less Info
Want to know what your home might be worth? Contact us for a FREE valuation!

Our team is ready to help you sell your home for the highest possible price ASAP

Bought with Andrea L Harrington • Compass


