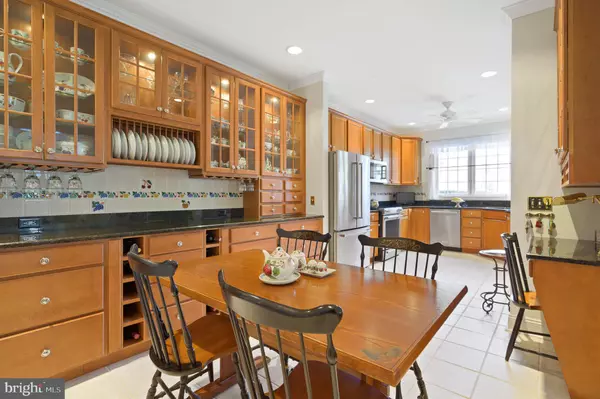$700,000
$699,000
0.1%For more information regarding the value of a property, please contact us for a free consultation.
3 Beds
3 Baths
5,227 SqFt
SOLD DATE : 07/28/2021
Key Details
Sold Price $700,000
Property Type Single Family Home
Sub Type Twin/Semi-Detached
Listing Status Sold
Purchase Type For Sale
Square Footage 5,227 sqft
Price per Sqft $133
Subdivision Wilm #13
MLS Listing ID DENC525304
Sold Date 07/28/21
Style Traditional
Bedrooms 3
Full Baths 2
Half Baths 1
HOA Fees $50/ann
HOA Y/N Y
Abv Grd Liv Area 3,825
Originating Board BRIGHT
Year Built 1999
Annual Tax Amount $8,418
Tax Year 2020
Lot Size 4,792 Sqft
Acres 0.11
Property Description
Exquisite twin townhome in mint condition. Located in one of the most desirable and convenient areas of the city between the Delaware Art Museum and Rockford Park. This three bedroom, 2-1/2 bath home with over 3800 sq ft has had numerous upgrades including the Kitchen, a Sunroom addition, updated Master Bath and Powder Rooms, a finished Basement and new carpeting in much of the home. The cook in the family will appreciate the expanded Kitchen with floor to ceiling cherry cabinets, granite countertops and stainless steel appliances. The Living Room features a fireplace and is opened to the family room. The Sunroom addition is a beautiful sunlit space with a vaulted ceiling and Pella windows with interior blinds. The Master Suite is super sized with a spacious walk-in closet and a large Master Bathroom with a whirlpool tub and double vanities. The Loft area with a vaulted ceiling would be perfect as a home office or a workout area. On the lower level is an enormous finished walk out Basement that leads to a covered patio. The house has had a stucco inspection and only minor maintenance was recommended which has been addressed. Report available upon request. Seller would prefer a July 30th closing
Location
State DE
County New Castle
Area Wilmington (30906)
Zoning RESID
Rooms
Other Rooms Living Room, Bedroom 2, Bedroom 3, Kitchen, Family Room, Bedroom 1, Sun/Florida Room, Loft
Basement Daylight, Full, Partially Finished
Interior
Interior Features Carpet, Ceiling Fan(s), Kitchen - Gourmet, Recessed Lighting, Walk-in Closet(s), WhirlPool/HotTub, Wood Floors
Hot Water Electric
Cooling Central A/C
Equipment Dishwasher, Microwave, Oven - Single, Oven - Wall, Stainless Steel Appliances
Appliance Dishwasher, Microwave, Oven - Single, Oven - Wall, Stainless Steel Appliances
Heat Source Natural Gas
Exterior
Exterior Feature Patio(s)
Garage Inside Access
Garage Spaces 2.0
Waterfront N
Water Access N
Accessibility None
Porch Patio(s)
Attached Garage 2
Total Parking Spaces 2
Garage Y
Building
Story 4
Sewer Public Septic
Water Public
Architectural Style Traditional
Level or Stories 4
Additional Building Above Grade, Below Grade
New Construction N
Schools
School District Red Clay Consolidated
Others
Senior Community No
Tax ID 26-006.10-120
Ownership Fee Simple
SqFt Source Estimated
Acceptable Financing Conventional
Listing Terms Conventional
Financing Conventional
Special Listing Condition Standard
Read Less Info
Want to know what your home might be worth? Contact us for a FREE valuation!

Our team is ready to help you sell your home for the highest possible price ASAP

Bought with Stephen J Mottola • Compass







