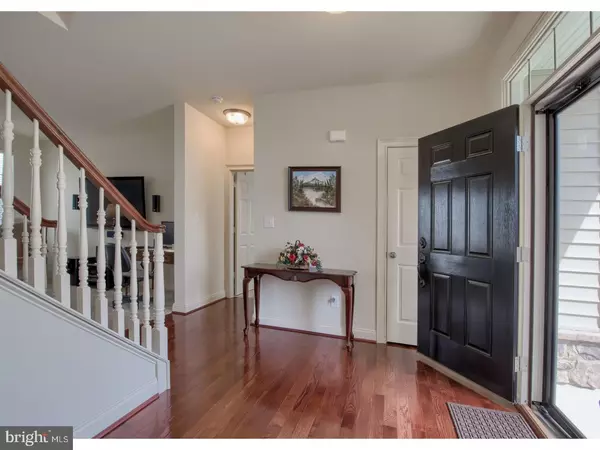$399,900
$399,900
For more information regarding the value of a property, please contact us for a free consultation.
3 Beds
3 Baths
0.34 Acres Lot
SOLD DATE : 05/29/2018
Key Details
Sold Price $399,900
Property Type Single Family Home
Sub Type Detached
Listing Status Sold
Purchase Type For Sale
Subdivision Crossland At Canal
MLS Listing ID 1000345766
Sold Date 05/29/18
Style Cape Cod,Colonial
Bedrooms 3
Full Baths 2
Half Baths 1
HOA Y/N N
Originating Board TREND
Year Built 2014
Annual Tax Amount $2,797
Tax Year 2017
Lot Size 0.340 Acres
Acres 0.34
Lot Dimensions 0X0
Property Description
Exceptional design defines this perfectly maintained Thompson built two story with upgrades galore. Wonderful floor plan with circular traffic flow with inviting foyer and gleaming hardwood flooring. Handicap accessible with first floor master suite with full bath complete with American Standard Liberation bathtub, stall shower and double vanity. Spacious family room opens to gourmet kitchen with cherry cabinets, granite countertops, stainless steel appliances and wine fridge; which opens to backyard patio and spectacular Anthony Sylvan Free Form Gunite pool ? great entertaining space. Main level laundry. Second level hosts two generously sized bedrooms plus full bath; additional expansive floored "attic" ready for a new owner to finish. With an abundance of owner upgrades, in addition to an extensive list of builder upgrades; this pristine home is ready for a new owner!
Location
State DE
County New Castle
Area South Of The Canal (30907)
Zoning S
Rooms
Other Rooms Living Room, Dining Room, Primary Bedroom, Bedroom 2, Kitchen, Bedroom 1, Laundry, Attic
Basement Full, Unfinished
Interior
Interior Features Primary Bath(s), Kitchen - Island, Butlers Pantry, Ceiling Fan(s), Sprinkler System, Stall Shower, Kitchen - Eat-In
Hot Water Electric
Heating Gas, Forced Air
Cooling Central A/C
Flooring Wood, Fully Carpeted
Equipment Oven - Self Cleaning, Disposal, Built-In Microwave
Fireplace N
Appliance Oven - Self Cleaning, Disposal, Built-In Microwave
Heat Source Natural Gas
Laundry Main Floor
Exterior
Exterior Feature Patio(s)
Garage Inside Access, Garage Door Opener
Garage Spaces 3.0
Pool In Ground
Utilities Available Cable TV
Waterfront N
Water Access N
Roof Type Shingle
Accessibility Mobility Improvements
Porch Patio(s)
Attached Garage 3
Total Parking Spaces 3
Garage Y
Building
Lot Description Corner, Cul-de-sac, Level, Open, Front Yard, Rear Yard, SideYard(s)
Story 2
Sewer Public Sewer
Water Public
Architectural Style Cape Cod, Colonial
Level or Stories 2
Structure Type 9'+ Ceilings
New Construction N
Schools
Elementary Schools Southern
Middle Schools Gunning Bedford
High Schools William Penn
School District Colonial
Others
Senior Community No
Tax ID 13-003.40-206
Ownership Fee Simple
Read Less Info
Want to know what your home might be worth? Contact us for a FREE valuation!

Our team is ready to help you sell your home for the highest possible price ASAP

Bought with Daniel C Spruance • Long & Foster Real Estate, Inc.







