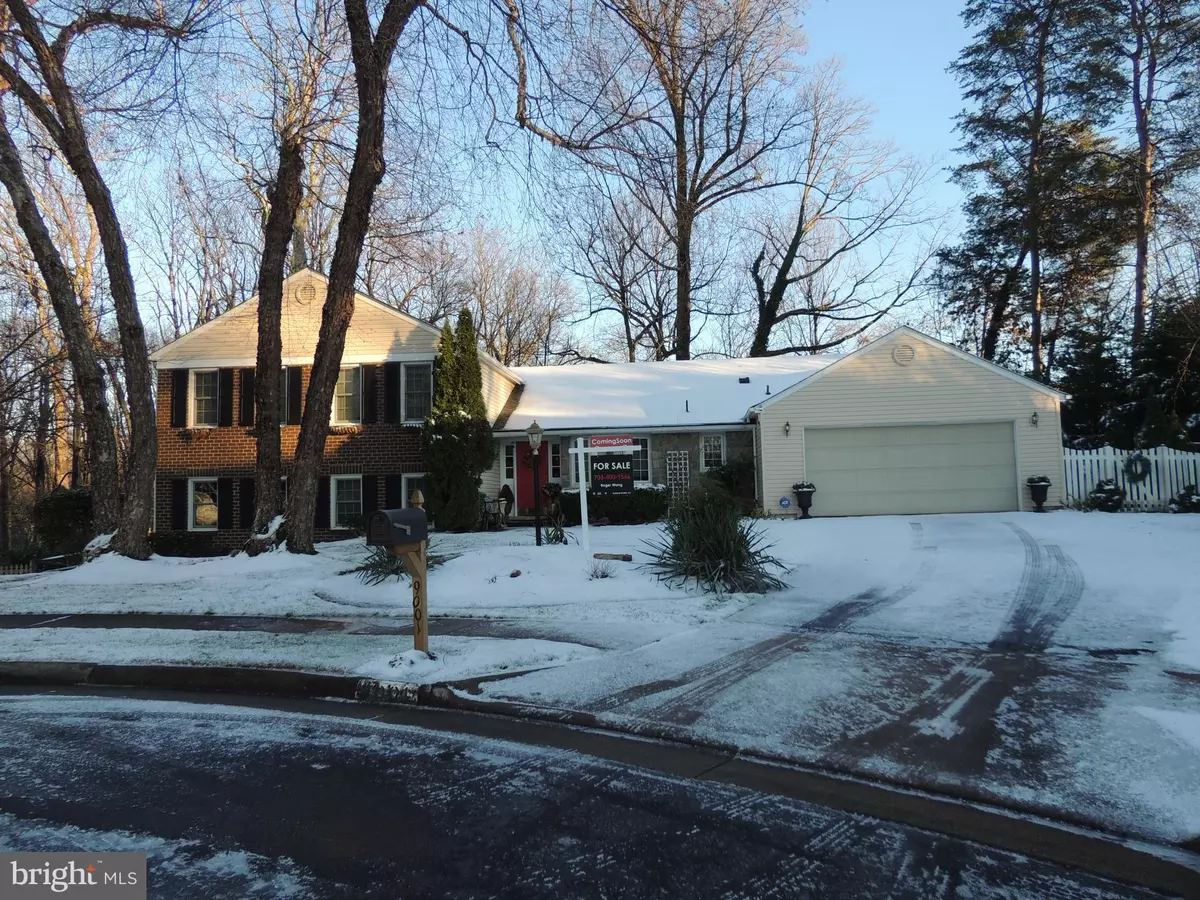$981,000
$978,999
0.2%For more information regarding the value of a property, please contact us for a free consultation.
4 Beds
4 Baths
1,794 SqFt
SOLD DATE : 01/28/2021
Key Details
Sold Price $981,000
Property Type Single Family Home
Sub Type Detached
Listing Status Sold
Purchase Type For Sale
Square Footage 1,794 sqft
Price per Sqft $546
Subdivision Wolf Trap Woods
MLS Listing ID VAFX1172284
Sold Date 01/28/21
Style Split Level
Bedrooms 4
Full Baths 3
Half Baths 1
HOA Fees $26/ann
HOA Y/N Y
Abv Grd Liv Area 1,794
Originating Board BRIGHT
Year Built 1977
Annual Tax Amount $9,960
Tax Year 2020
Lot Size 0.356 Acres
Acres 0.36
Property Description
Notes: please ware shoe cover in the entrance of the front door. and please wear face masks. Striking 4BR/3.5BA three-level renovated & meticulously maintained this gorgeous home nestled on a lovely/quiet cul-de-sac in Wolf Trap Woods. A dream location in the McLean Schools pyramid with 5-10 minute drive to Walmart, Whole Foods, Wegmans, Spring Hill Metro and Tysons corner, easy access to 267/495/66 and 15 min to Dulles Airport. 25-min trails to Wolf Trap National Park for the Performing Arts. Viking appliances with gas stove in an Italian kitchen with a powerful range hood. Beautiful and spacious family room with fireplace and customized lights. Gorgeous dining room connected to beautiful sunroom looking out to a Japanese garden, spacious recreation room with brick fireplace and walkout basement to a backyard with private access to forest. The stunning master suite is a private oasis with a custom sitting area and spacious closet. Gorgeous hardwood floors across most of the house. Nearby Tysons, downtown Vienna, and Reston provide endless opportunities for retail, dining, and entertainment. 2017.7 Fence and Retaining Wall with Drainage: $5000+$2000 2017.8 ADT Window Detector Installation (Wifi enabled): $3000 2017.9 Washer/Dryer: $2500 2017 Japanese Garden Installation: $7741 2018 Replacement of One HVAC Unit (Trane) and Humidifier: $6800 2020 Replacement of Garage Back Door $340+Labor
Location
State VA
County Fairfax
Zoning 120
Rooms
Basement Fully Finished, Walkout Level, Heated
Interior
Hot Water Natural Gas
Heating Central
Cooling Central A/C, Ceiling Fan(s)
Fireplaces Number 1
Fireplace Y
Heat Source Electric
Exterior
Garage Garage - Front Entry
Garage Spaces 1.0
Waterfront N
Water Access N
Roof Type Shingle,Composite
Accessibility None
Total Parking Spaces 1
Garage N
Building
Story 3
Sewer Public Sewer
Water Public
Architectural Style Split Level
Level or Stories 3
Additional Building Above Grade, Below Grade
New Construction N
Schools
Elementary Schools Spring Hill
Middle Schools Longfellow
High Schools Mclean
School District Fairfax County Public Schools
Others
Pets Allowed Y
Senior Community No
Tax ID 0282 06 0025
Ownership Fee Simple
SqFt Source Assessor
Acceptable Financing Conventional, Cash, FHA, VA
Listing Terms Conventional, Cash, FHA, VA
Financing Conventional,Cash,FHA,VA
Special Listing Condition Standard
Pets Description Case by Case Basis
Read Less Info
Want to know what your home might be worth? Contact us for a FREE valuation!

Our team is ready to help you sell your home for the highest possible price ASAP

Bought with Gabriela Elizabeth Duarte Miranda • RE/MAX Allegiance







