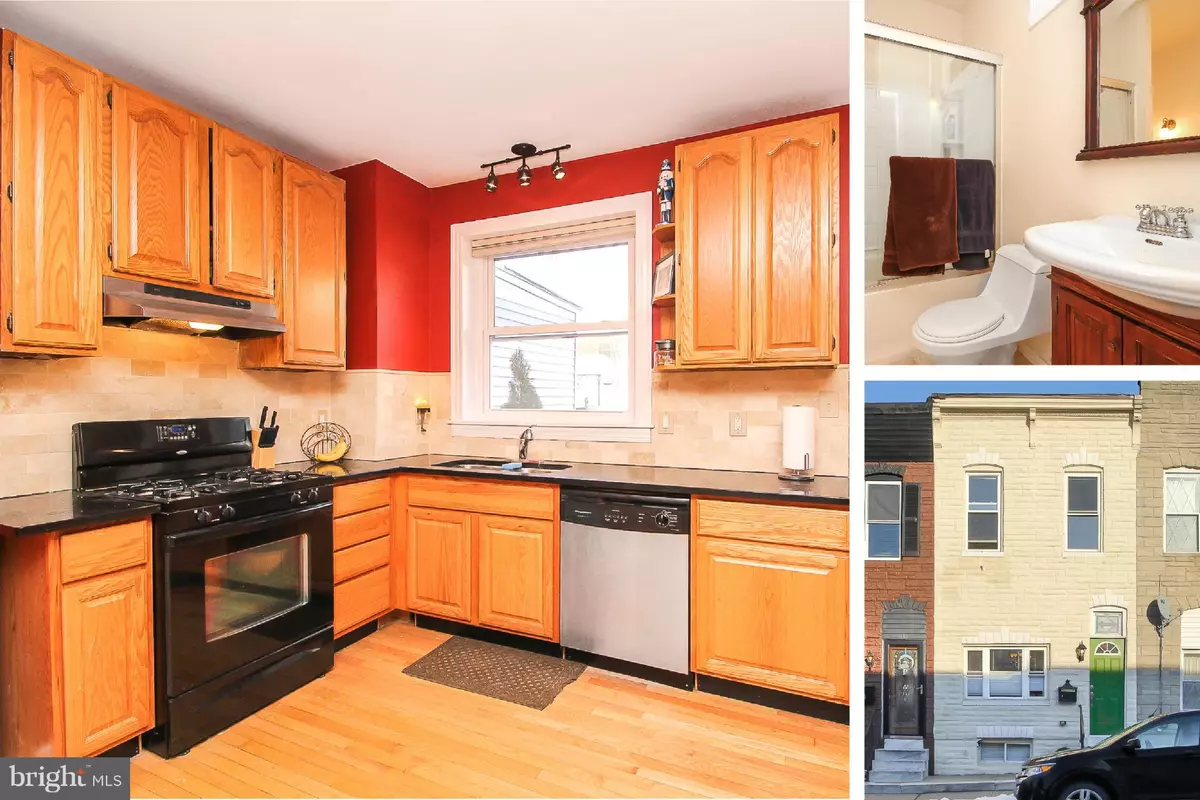$186,000
$189,000
1.6%For more information regarding the value of a property, please contact us for a free consultation.
2 Beds
1 Bath
SOLD DATE : 06/15/2015
Key Details
Sold Price $186,000
Property Type Townhouse
Sub Type Interior Row/Townhouse
Listing Status Sold
Purchase Type For Sale
Subdivision Patterson Park
MLS Listing ID 1001121115
Sold Date 06/15/15
Style Federal
Bedrooms 2
Full Baths 1
HOA Y/N N
Originating Board MRIS
Year Built 1900
Annual Tax Amount $3,188
Tax Year 2014
Property Description
Nicely updated 2 BR / 1 BA townhome w/ parking & close to Patterson Park. Enjoy the open floor plan, track lighting, exposed brick, gleaming HW floors, skylight and French doors leading to the large master bedroom. Spacious kitch features 42 inch oak cabinets, double sink & granite counters. Full unfinished basement for tons of storage. Walk to the park, restaurants, shops and the waterfront.
Location
State MD
County Baltimore City
Zoning 8
Rooms
Other Rooms Living Room, Dining Room, Primary Bedroom, Bedroom 2, Kitchen
Basement Connecting Stairway, Unfinished
Interior
Interior Features Kitchen - Gourmet, Kitchen - Table Space, Upgraded Countertops, Window Treatments, Wood Floors, Floor Plan - Traditional
Hot Water Natural Gas
Heating Forced Air
Cooling Central A/C
Equipment Disposal, Dishwasher, Dryer, Icemaker, Microwave, Refrigerator, Stove, Washer
Fireplace N
Appliance Disposal, Dishwasher, Dryer, Icemaker, Microwave, Refrigerator, Stove, Washer
Heat Source Natural Gas
Exterior
Waterfront N
Water Access N
Accessibility None
Garage N
Private Pool N
Building
Story 3+
Sewer Public Sewer
Water Public
Architectural Style Federal
Level or Stories 3+
New Construction N
Schools
School District Baltimore City Public Schools
Others
Senior Community No
Tax ID 0326136291 008
Ownership Fee Simple
Special Listing Condition Standard
Read Less Info
Want to know what your home might be worth? Contact us for a FREE valuation!

Our team is ready to help you sell your home for the highest possible price ASAP

Bought with John Maranto • RE/MAX Preferred







