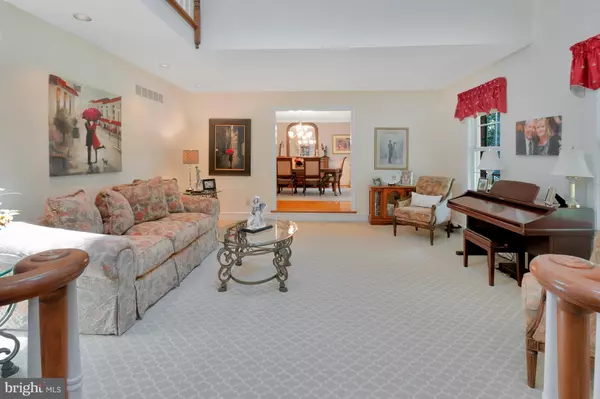$636,000
$649,900
2.1%For more information regarding the value of a property, please contact us for a free consultation.
3 Beds
3 Baths
2,800 SqFt
SOLD DATE : 12/04/2020
Key Details
Sold Price $636,000
Property Type Single Family Home
Sub Type Detached
Listing Status Sold
Purchase Type For Sale
Square Footage 2,800 sqft
Price per Sqft $227
Subdivision Alapocas Pointe
MLS Listing ID DENC506726
Sold Date 12/04/20
Style Other
Bedrooms 3
Full Baths 2
Half Baths 1
HOA Y/N N
Abv Grd Liv Area 2,800
Originating Board BRIGHT
Year Built 1988
Annual Tax Amount $7,306
Tax Year 2020
Lot Size 0.440 Acres
Acres 0.44
Property Description
Visit this home virtually: https://app.cloudpano.com/tours/AKZXRNBXy_?mls=1 Natural light abounds in the stunning home in one of Delaware's most desirable neighborhoods, Alapocas Pointe. Immediately after entering the home you'll be greeted by a spacious living room with soaring vaulted ceilings with sky lights flooding the room with natural light. This home boasts a marvelous main floor layout - the gorgeous eat-in kitchen opens to a warm and inviting family room with a tiled gas fireplace anchoring the room. Just off the family room, you'll be able to enjoy warm summer days on the handsome screened porch that was installed in 2014. The main floor also features a master bedroom with a sky-lit en suite bathroom and large walk-in closet. The first floor master's suite and first floor-laundry room makes this home perfect for buyers looking for single-floor living. Upstairs you'll find two more bedrooms as well as another large, sky-lit bathroom. The HVAC is only three years old and a new roof was installed in 2014, so you shouldn't need to worry about major expenses for many years after moving in. This home is perfectly situated between the many attractions of the City of Wilmington and Concord PIke and also provides easy access to I-95. This house will not last long - schedule your showing today!
Location
State DE
County New Castle
Area Brandywine (30901)
Zoning NC-15
Rooms
Other Rooms Living Room, Dining Room, Primary Bedroom, Bedroom 2, Bedroom 3, Kitchen, Family Room
Basement Full
Main Level Bedrooms 1
Interior
Hot Water Natural Gas, Electric
Heating Forced Air
Cooling Central A/C
Fireplaces Number 1
Fireplace Y
Heat Source Natural Gas
Exterior
Exterior Feature Screened
Garage Garage - Rear Entry
Garage Spaces 4.0
Waterfront N
Water Access N
Accessibility None
Porch Screened
Attached Garage 2
Total Parking Spaces 4
Garage Y
Building
Story 2
Sewer Public Sewer
Water Public
Architectural Style Other
Level or Stories 2
Additional Building Above Grade, Below Grade
New Construction N
Schools
School District Brandywine
Others
Senior Community No
Tax ID 06-128.00-124
Ownership Fee Simple
SqFt Source Assessor
Special Listing Condition Standard
Read Less Info
Want to know what your home might be worth? Contact us for a FREE valuation!

Our team is ready to help you sell your home for the highest possible price ASAP

Bought with Frank Panunto • Long & Foster Real Estate, Inc.







