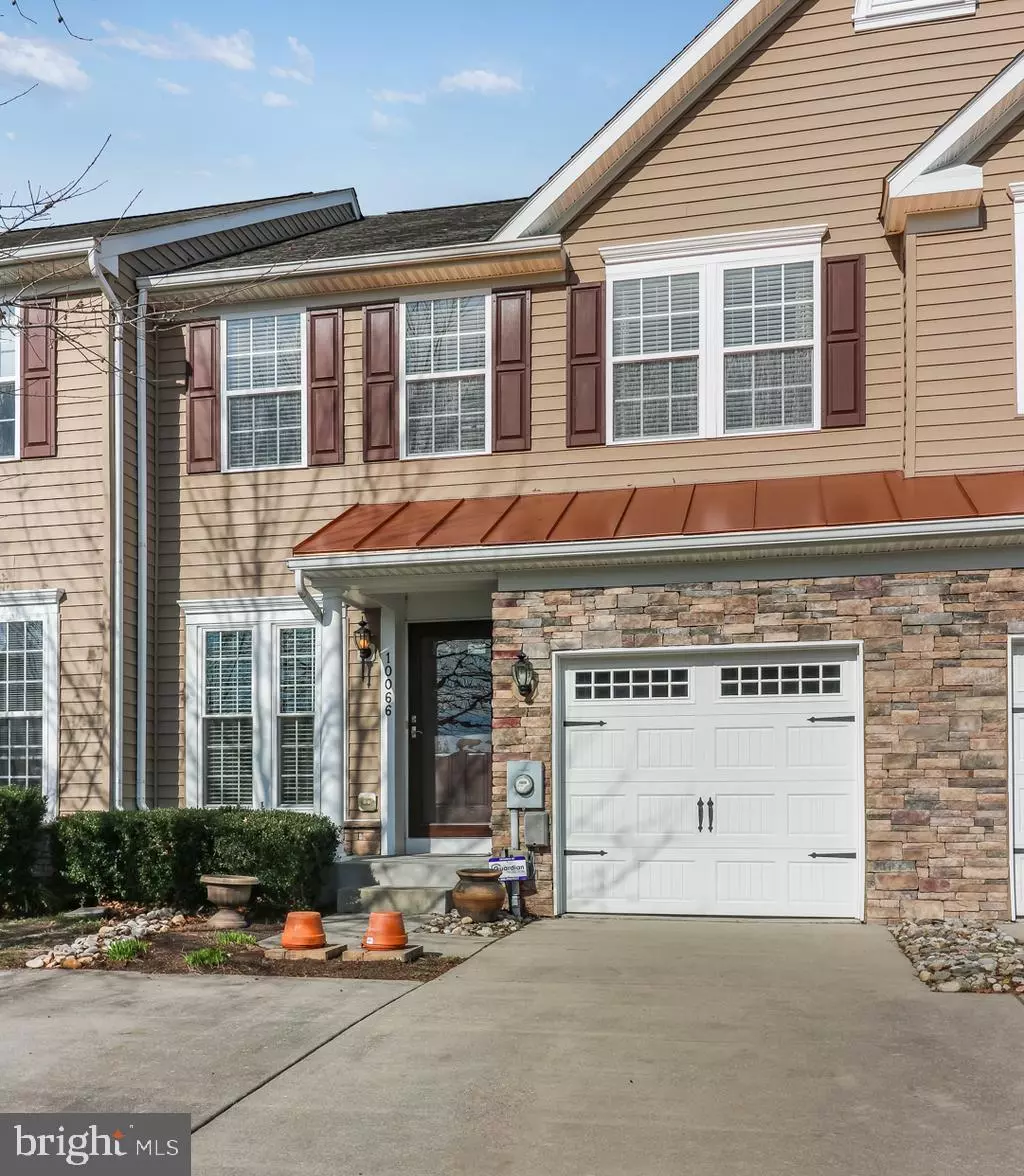$257,000
$265,000
3.0%For more information regarding the value of a property, please contact us for a free consultation.
3 Beds
4 Baths
1,990 SqFt
SOLD DATE : 10/16/2020
Key Details
Sold Price $257,000
Property Type Condo
Sub Type Condo/Co-op
Listing Status Sold
Purchase Type For Sale
Square Footage 1,990 sqft
Price per Sqft $129
Subdivision Whartons Bluff
MLS Listing ID DESU154384
Sold Date 10/16/20
Style Other
Bedrooms 3
Full Baths 3
Half Baths 1
HOA Fees $221/qua
HOA Y/N Y
Abv Grd Liv Area 1,990
Originating Board BRIGHT
Year Built 2008
Annual Tax Amount $992
Property Description
Well maintained waterfront home with surrounded by nature and superior views of Indian River. Watch the American Eagle fish the river to feed its young. Community boat lunch, gazebo and swimming pool overlooking the river. This is the perfect retirement home or vacation home. All maintenance is included in the HOA fees...to include trimming, cutting, watering, power washing of property. The home ha 3 bedrooms, a total of 3.5 baths including full bath in the finished basement. The first floor includes family room and eat-in area of kitchen facing the river . Front door entry gives way to sitting and dining area. The kitchen is equiped with stainless appliances, stove/oven, refrigerator, microwave, disposal. All first floor windows were replaced in September 2019 to include new front storm and sliding glass door. There is an open staircase to the second floor with separate laundry room and full bath with two more bedrooms. The mastersuite includes a full bath and walk-in closet. Finished lower level inclludes walk-out to finished patio, to walking path with sweeping views of Indian River.
Location
State DE
County Sussex
Area Dagsboro Hundred (31005)
Zoning RESIDENTIAL
Direction East
Rooms
Other Rooms Living Room, Dining Room, Primary Bedroom, Kitchen, Family Room, Laundry, Office, Half Bath, Additional Bedroom
Basement Partially Finished
Interior
Interior Features Ceiling Fan(s), Combination Kitchen/Dining, Combination Kitchen/Living, Dining Area, Family Room Off Kitchen, Kitchen - Galley, Primary Bath(s), Walk-in Closet(s), Window Treatments, Pantry, Breakfast Area
Hot Water Electric
Heating Heat Pump(s)
Cooling Heat Pump(s)
Flooring Carpet, Vinyl
Equipment Disposal, Dishwasher, Refrigerator, Oven/Range - Electric, Washer, Dryer - Electric, Water Heater
Furnishings No
Fireplace N
Window Features Double Hung,Double Pane,Insulated
Appliance Disposal, Dishwasher, Refrigerator, Oven/Range - Electric, Washer, Dryer - Electric, Water Heater
Heat Source Electric
Laundry Upper Floor
Exterior
Exterior Feature Deck(s), Patio(s)
Utilities Available Cable TV, Sewer Available, Water Available, Phone Connected, Electric Available
Amenities Available Boat Dock/Slip, Boat Ramp, Cable, Common Grounds, Pool - Outdoor
Waterfront Y
Water Access Y
Water Access Desc Canoe/Kayak,Public Access,Fishing Allowed
Roof Type Architectural Shingle
Accessibility 2+ Access Exits
Porch Deck(s), Patio(s)
Garage N
Building
Story 3
Foundation Concrete Perimeter
Sewer Public Septic
Water Public
Architectural Style Other
Level or Stories 3
Additional Building Above Grade
Structure Type Dry Wall,9'+ Ceilings
New Construction N
Schools
High Schools Indian River
School District Indian River
Others
Pets Allowed Y
HOA Fee Include None
Senior Community No
Tax ID 133-17.00-16.00
Ownership Condominium
Security Features Monitored,Security System
Acceptable Financing Conventional, Cash
Horse Property N
Listing Terms Conventional, Cash
Financing Conventional,Cash
Special Listing Condition Standard
Pets Description No Pet Restrictions
Read Less Info
Want to know what your home might be worth? Contact us for a FREE valuation!

Our team is ready to help you sell your home for the highest possible price ASAP

Bought with Jacqueline D McMaster • Coastal Real Estate Group, LLC







