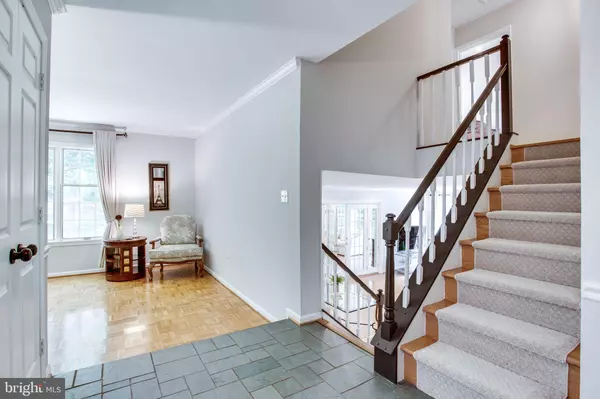$949,500
$949,999
0.1%For more information regarding the value of a property, please contact us for a free consultation.
4 Beds
3 Baths
3,165 SqFt
SOLD DATE : 09/18/2020
Key Details
Sold Price $949,500
Property Type Single Family Home
Sub Type Detached
Listing Status Sold
Purchase Type For Sale
Square Footage 3,165 sqft
Price per Sqft $300
Subdivision Wolf Trap Woods
MLS Listing ID VAFX1144648
Sold Date 09/18/20
Style Split Level
Bedrooms 4
Full Baths 3
HOA Fees $26/ann
HOA Y/N Y
Abv Grd Liv Area 1,782
Originating Board BRIGHT
Year Built 1977
Annual Tax Amount $9,543
Tax Year 2020
Lot Size 0.453 Acres
Acres 0.45
Property Description
Beautifully renovated home in highly sought-after Wolf Trap Woods with over 3100 s.f. of delightfully finished living space! McLean Schools! Handsome wood double doors greet you to this fabulous home with hardwood flooring throughout main & lower levels! All new stainless appliances in bright eat-in kitchen w/recessed lighting, granite countertops & bay window. HUGE, brilliant new great room addition on walk-out lower level features cathedral ceilings, recessed lighting, walls of windows bringing in so much light & french doors that lead to back yard patio. Spacious recreation room with brick fireplace & mantle adjoins new great room on lower level. Four spacious bedrooms, three on upper level and one on lower level. Expansive master bedroom suite with sitting area and newly renovated master bath with frameless glass shower, white marble tile, new vanity, fixtures & lighting. Laundry room on lower level. This peaceful, serene "neighborhood in the woods," not only gives you access to the exciting growth of Tysons, it also delights the residents with the wonders of nature, the woods, and walking trails to Wolf Trap National Park for the Performing Arts! Lighted walking trails to the Silver Line, and all that Tysons has to offer, are nearly complete, leading you to the Silver Line, The Boro, Whole Foods, dining, shopping & and Tysons Corner. All of this and easy access to the Dulles Toll Road, Beltway, Tysons & the Silver Line! Approx. 10 Minutes to Reston Town Center, downtown Vienna & the Village of Great Falls! Spring Hill station only 1.4 miles!
Location
State VA
County Fairfax
Zoning 120
Rooms
Basement Walkout Level, Heated, Fully Finished
Interior
Interior Features Breakfast Area, Chair Railings, Crown Moldings, Kitchen - Eat-In, Kitchen - Table Space, Primary Bath(s), Recessed Lighting, Tub Shower, Walk-in Closet(s), Window Treatments, Wood Floors
Hot Water Natural Gas
Heating Central
Cooling Programmable Thermostat, Central A/C
Flooring Hardwood, Ceramic Tile
Fireplaces Number 1
Fireplaces Type Wood, Mantel(s), Brick
Equipment Built-In Microwave, Dishwasher, Disposal, Dryer, Exhaust Fan, Icemaker, Oven/Range - Electric, Refrigerator, Stainless Steel Appliances, Washer, Water Heater
Fireplace Y
Window Features Bay/Bow
Appliance Built-In Microwave, Dishwasher, Disposal, Dryer, Exhaust Fan, Icemaker, Oven/Range - Electric, Refrigerator, Stainless Steel Appliances, Washer, Water Heater
Heat Source Natural Gas
Laundry Lower Floor
Exterior
Garage Garage - Front Entry, Garage Door Opener
Garage Spaces 2.0
Amenities Available Common Grounds, Jog/Walk Path, Tennis Courts, Basketball Courts
Waterfront N
Water Access N
View Trees/Woods
Accessibility None
Attached Garage 2
Total Parking Spaces 2
Garage Y
Building
Lot Description Trees/Wooded, Rear Yard, No Thru Street
Story 3
Sewer Public Sewer
Water Public
Architectural Style Split Level
Level or Stories 3
Additional Building Above Grade, Below Grade
New Construction N
Schools
Elementary Schools Spring Hill
Middle Schools Longfellow
High Schools Mclean
School District Fairfax County Public Schools
Others
Pets Allowed Y
HOA Fee Include Common Area Maintenance,Reserve Funds,Snow Removal
Senior Community No
Tax ID 0282 06 0029
Ownership Fee Simple
SqFt Source Assessor
Security Features Smoke Detector
Special Listing Condition Standard
Pets Description No Pet Restrictions
Read Less Info
Want to know what your home might be worth? Contact us for a FREE valuation!

Our team is ready to help you sell your home for the highest possible price ASAP

Bought with Diane U Freeman • Redfin Corporation







