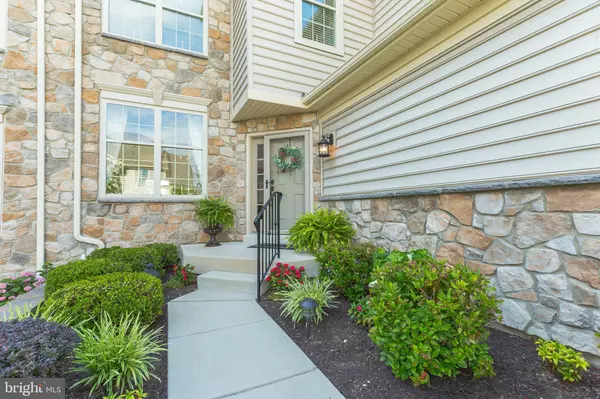$670,000
$675,000
0.7%For more information regarding the value of a property, please contact us for a free consultation.
4 Beds
4 Baths
3,840 SqFt
SOLD DATE : 08/28/2020
Key Details
Sold Price $670,000
Property Type Townhouse
Sub Type Interior Row/Townhouse
Listing Status Sold
Purchase Type For Sale
Square Footage 3,840 sqft
Price per Sqft $174
Subdivision Applebrook Meadows
MLS Listing ID PACT507114
Sold Date 08/28/20
Style Colonial
Bedrooms 4
Full Baths 3
Half Baths 1
HOA Fees $403/mo
HOA Y/N Y
Abv Grd Liv Area 2,388
Originating Board BRIGHT
Year Built 2013
Annual Tax Amount $7,977
Tax Year 2020
Lot Size 1,920 Sqft
Acres 0.04
Lot Dimensions 0.00 x 0.00
Property Description
FIRST FLOOR Master Bedroom Suite, Open Floor plan, Finished Lower Level, Beautiful expanded deck this lovely home checks all the boxes! The 2 story foyer offers views of the elegant turned stair & the adjacent Formal Dining Room both with crown molding & hardwood floors. Also, in the foyer, there is a coat closet, Powder Room & access to the Laundry Room & 2 car attached Garage. The inviting Dining Room with tray ceiling, crown molding & chair rail also has hardwood floors. Your gourmet, upgraded Eat-In Kitchen boasts a double Kohler sink, cathedral ceiling, hardwood floors, tile backsplash, expanded granite island & plenty of storage. The Kitchen is open to the beautiful, large Family Room with hardwood floors, cathedral ceiling, crown molding, gas fireplace with marble surround & wood mantle, & French doors to the oversized, welcoming Trex deck! The Master Bedroom Suite with cathedral ceiling & crown molding includes walk-in closets, & a private Bath with dual-sink vanity with dressing area, a seamless glass door shower, linen closet & a private toilet area. The 1st floor Laundry Room has built-in cabinets with a sink & crown molding. The second floor of this lovely home features a large Bonus Room in the loft area, 2 additional Bedrooms & a Full Hall Bath with tub/shower. The fabulous finished Lower Level , which offers you an approximate additional 1200 square feet of living space, includes an IN-LAW SUITE, with the 4th Bedroom, a Full Bath with shower, a bar with built-in refrigerator, Family Room & Exercise Room. To complete this inviting level, there is a large unfinished storage area! Additional features of this meticulously maintained popular Vassar model are a new A/C unit, the lighted holiday candle package, extensive crown moldings & hardwood floors on the 1st floor. This desirable Applebrook Meadows community offers a clubhouse with a full Kitchen, perfect for entertaining, parties & family celebrations & a Fitness Room & Yoga Studio. The community pool is an oasis for all to enjoy! This bucolic community is located across the street from East Goshen Park with its trails, walking path & playground. Something for everyone to enjoy! You are also conveniently located close to the wonderful town of Malvern with its shops, restaurants, parks, train station & so much more, & only a few minutes drive to Paoli & West Chester! NOTE: SELLER IS INCLUDING ALL ITEMS IN THE FINISHED LOWER LEVEL, with the exception of the bar stools. Check out the photos...beautiful furnishings!
Location
State PA
County Chester
Area Willistown Twp (10354)
Zoning R1
Rooms
Other Rooms Dining Room, Primary Bedroom, Bedroom 2, Bedroom 4, Kitchen, Exercise Room, Great Room, Laundry, Loft, Media Room, Bathroom 3, Primary Bathroom, Full Bath, Half Bath
Basement Fully Finished, Heated, Interior Access, Windows
Main Level Bedrooms 1
Interior
Interior Features Bar, Breakfast Area, Built-Ins, Carpet, Ceiling Fan(s), Chair Railings, Crown Moldings, Entry Level Bedroom, Family Room Off Kitchen, Floor Plan - Open, Formal/Separate Dining Room, Kitchen - Eat-In, Kitchen - Gourmet, Kitchen - Island, Primary Bath(s), Pantry, Recessed Lighting, Stall Shower, Tub Shower, Upgraded Countertops, Walk-in Closet(s), Wet/Dry Bar, Wood Floors
Hot Water Natural Gas
Heating Forced Air
Cooling Central A/C
Flooring Hardwood, Partially Carpeted, Tile/Brick
Fireplaces Number 1
Equipment Built-In Microwave, Built-In Range, Cooktop, Dishwasher, Disposal, Exhaust Fan, Oven - Self Cleaning, Oven - Single, Oven/Range - Gas, Range Hood, Stove, Water Heater
Appliance Built-In Microwave, Built-In Range, Cooktop, Dishwasher, Disposal, Exhaust Fan, Oven - Self Cleaning, Oven - Single, Oven/Range - Gas, Range Hood, Stove, Water Heater
Heat Source Natural Gas
Laundry Main Floor
Exterior
Garage Built In, Garage - Side Entry, Garage Door Opener, Inside Access, Oversized
Garage Spaces 4.0
Amenities Available Club House, Exercise Room, Fitness Center, Party Room, Pool - Outdoor, Swimming Pool
Waterfront N
Water Access N
Roof Type Shingle
Accessibility None
Attached Garage 2
Total Parking Spaces 4
Garage Y
Building
Story 3
Sewer Public Sewer
Water Public
Architectural Style Colonial
Level or Stories 3
Additional Building Above Grade, Below Grade
New Construction N
Schools
High Schools Great Valley
School District Great Valley
Others
Pets Allowed Y
HOA Fee Include Alarm System,Common Area Maintenance,Health Club,Lawn Maintenance,Pool(s),Recreation Facility,Snow Removal,Trash
Senior Community No
Tax ID 54-02 -0194
Ownership Fee Simple
SqFt Source Assessor
Special Listing Condition Standard
Pets Description No Pet Restrictions
Read Less Info
Want to know what your home might be worth? Contact us for a FREE valuation!

Our team is ready to help you sell your home for the highest possible price ASAP

Bought with Vicki Samuelsson • VRA Realty







