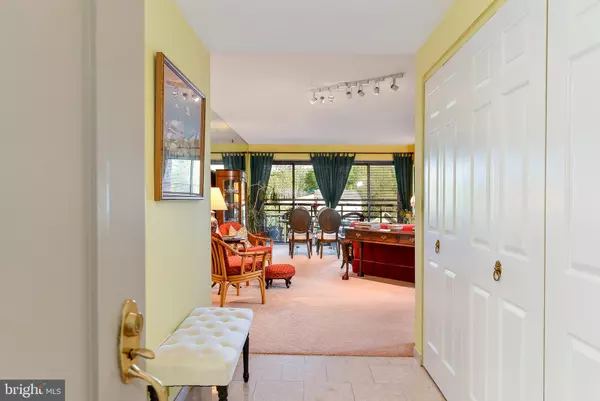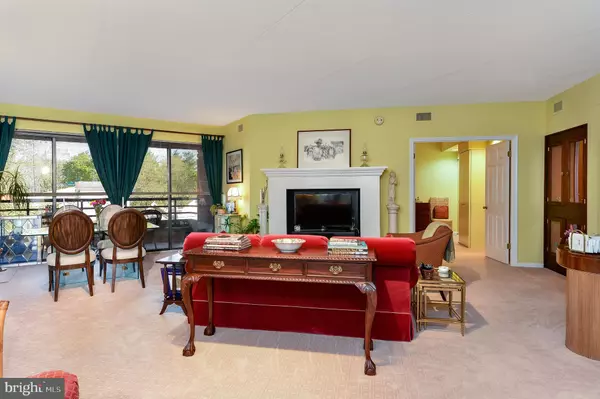$185,000
$189,900
2.6%For more information regarding the value of a property, please contact us for a free consultation.
1 Bed
2 Baths
1,450 SqFt
SOLD DATE : 12/09/2019
Key Details
Sold Price $185,000
Property Type Condo
Sub Type Condo/Co-op
Listing Status Sold
Purchase Type For Sale
Square Footage 1,450 sqft
Price per Sqft $127
Subdivision Park Plaza
MLS Listing ID DENC477814
Sold Date 12/09/19
Style Traditional,Contemporary
Bedrooms 1
Full Baths 1
Half Baths 1
Condo Fees $2,229/qua
HOA Y/N N
Abv Grd Liv Area 1,450
Originating Board BRIGHT
Year Built 1986
Annual Tax Amount $5,054
Tax Year 2018
Lot Dimensions 0.00 x 0.00
Property Description
Unique and Charming! This is not the typical Park Plaza floor plan. Time to color outside the lines and enjoy this wonderfully different city home! Enter the spacious and open concept great room with dining area and a wall of glass doors leading to the balcony overlooking the rooftops! Terrific room for entertaining and features an attractive built in lighted wet bar cabinet. A versatile Den is located off the great room and includes built in book shelves. Perfect office space! The master suite has been thoughtfully modified and now offers a separate dressing area with a window providing natural light. Tons of closet space and an updated bath. The convenient 2nd floor location provides quick and easy access to the fitness center and community pool without using the elevators. Also the 2nd floor means you have the option of using the elevators as you come and go from the building or to the secure garage parking below. You will really appreciate the convenience and security that Park Plaza has to offer. Fast access to I-95. Close to all the happenings at Trolly Square, downtown and the river front. Ideally located with Philly and New York a short ride to the north and Baltimore and DC to the south. Come and investigate all this terrific home and location has to offer! Note: Park Plaza is a no smoking and no pets building.
Location
State DE
County New Castle
Area Wilmington (30906)
Zoning 26R5-B
Rooms
Other Rooms Primary Bedroom, Kitchen, Den, Great Room
Main Level Bedrooms 1
Interior
Interior Features Bar, Built-Ins, Carpet, Combination Dining/Living, Floor Plan - Open, Kitchen - Table Space, Primary Bath(s), Window Treatments
Heating Heat Pump - Electric BackUp
Cooling Central A/C
Equipment Built-In Microwave, Built-In Range, Dishwasher, Disposal, Dryer, Microwave, Oven - Self Cleaning, Oven/Range - Electric, Refrigerator, Washer, Water Heater
Fireplace N
Appliance Built-In Microwave, Built-In Range, Dishwasher, Disposal, Dryer, Microwave, Oven - Self Cleaning, Oven/Range - Electric, Refrigerator, Washer, Water Heater
Heat Source Electric
Laundry Washer In Unit, Dryer In Unit
Exterior
Garage Covered Parking, Inside Access
Garage Spaces 1.0
Parking On Site 1
Amenities Available Elevator, Fitness Center, Library, Meeting Room, Party Room, Pool - Indoor, Reserved/Assigned Parking, Security
Waterfront N
Water Access N
View City, Panoramic, Trees/Woods, Street
Accessibility None
Attached Garage 1
Total Parking Spaces 1
Garage Y
Building
Story 1
Unit Features Hi-Rise 9+ Floors
Sewer Public Sewer
Water Public
Architectural Style Traditional, Contemporary
Level or Stories 1
Additional Building Above Grade, Below Grade
New Construction N
Schools
School District Red Clay Consolidated
Others
Pets Allowed N
HOA Fee Include All Ground Fee,Cable TV,Common Area Maintenance,Ext Bldg Maint,Health Club,Insurance,Lawn Maintenance,Management,Pool(s),Trash,Water,Snow Removal
Senior Community No
Tax ID 26-021.10-069.C.0206
Ownership Condominium
Security Features 24 hour security,Desk in Lobby,Doorman,Exterior Cameras
Acceptable Financing Cash, Conventional
Horse Property N
Listing Terms Cash, Conventional
Financing Cash,Conventional
Special Listing Condition Standard
Read Less Info
Want to know what your home might be worth? Contact us for a FREE valuation!

Our team is ready to help you sell your home for the highest possible price ASAP

Bought with Carol D Wilson • Long & Foster Real Estate, Inc.







