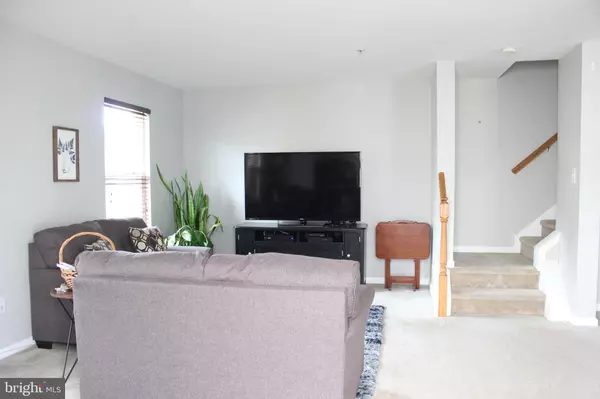$277,605
$275,000
0.9%For more information regarding the value of a property, please contact us for a free consultation.
3 Beds
3 Baths
2,240 SqFt
SOLD DATE : 12/02/2019
Key Details
Sold Price $277,605
Property Type Single Family Home
Sub Type Twin/Semi-Detached
Listing Status Sold
Purchase Type For Sale
Square Footage 2,240 sqft
Price per Sqft $123
Subdivision North Hills
MLS Listing ID PAMC628406
Sold Date 12/02/19
Style Colonial
Bedrooms 3
Full Baths 1
Half Baths 2
HOA Y/N N
Abv Grd Liv Area 1,540
Originating Board BRIGHT
Year Built 2003
Annual Tax Amount $5,630
Tax Year 2020
Lot Size 7,840 Sqft
Acres 0.18
Lot Dimensions 32.00 x 0.00
Property Description
Beautiful Twin home located in highly sought after Upper Dublin township is where you will find this gem! The home boasts a deep fully fenced in backyard that borders the driving range of LuLu Country Club. Upon entry you will find a large living room that flows nicely into a formal dining room edged with a lovely bow window. An eat-in kitchen features granite countertops, cabinets aplenty, hardwood flooring and newer stainless steel appliances. Continue the entertaining space off the kitchen onto an enourmous 18X20 deck. Up the stairs is where you will find a full hall bath, 2 bedrooms and the master suite with an attached half bath and walk-in closet. The master suite is adorned with a soaring vaulted ceiling that beckons relaxation after a long day. The full walkout basement is finished for extra living space and comes complete with a laundry nook, storage space and powder room. Exit the basement via the sliding glass doors onto the 20X20 stamped concrete patio and enjoy the expansive backyard. This stunning home is painted in neutral tones which is sure to please any pallet. Recessed lighting can be found throughout this light filled home. Noteable upgrades that have been replaced in the last 5 years include a NEW HVAC system, NEW sump pump, NEW 50 gallon water heater, NEW kitchen appliances and a NEW Saniplus system in the basement powder room. Location is ideal to major arteries, 2 train stations and local shopping. Home is truly move in ready!
Location
State PA
County Montgomery
Area Upper Dublin Twp (10654)
Zoning B
Rooms
Basement Full, Fully Finished, Walkout Level, Sump Pump, Poured Concrete, Outside Entrance, Interior Access, Heated
Interior
Interior Features Kitchen - Eat-In, Formal/Separate Dining Room, Kitchen - Galley, Recessed Lighting, Sprinkler System, Tub Shower, Upgraded Countertops, Walk-in Closet(s), Wood Floors, Carpet
Heating Forced Air
Cooling Central A/C
Flooring Carpet, Hardwood
Equipment Dryer - Electric, Microwave, Oven - Self Cleaning, Oven/Range - Electric, Refrigerator, Stainless Steel Appliances, Washer - Front Loading
Fireplace N
Appliance Dryer - Electric, Microwave, Oven - Self Cleaning, Oven/Range - Electric, Refrigerator, Stainless Steel Appliances, Washer - Front Loading
Heat Source Electric
Laundry Basement
Exterior
Exterior Feature Deck(s), Patio(s)
Fence Vinyl
Waterfront N
Water Access N
View Golf Course
Accessibility None
Porch Deck(s), Patio(s)
Garage N
Building
Story 3+
Sewer Public Sewer
Water Public
Architectural Style Colonial
Level or Stories 3+
Additional Building Above Grade, Below Grade
New Construction N
Schools
Elementary Schools Thomas Fitzwater
Middle Schools Sandy Run
High Schools Upper Dublin
School District Upper Dublin
Others
Senior Community No
Tax ID 54-00-08905-005
Ownership Fee Simple
SqFt Source Assessor
Security Features Sprinkler System - Indoor
Acceptable Financing FHA, Cash, Conventional
Listing Terms FHA, Cash, Conventional
Financing FHA,Cash,Conventional
Special Listing Condition Standard
Read Less Info
Want to know what your home might be worth? Contact us for a FREE valuation!

Our team is ready to help you sell your home for the highest possible price ASAP

Bought with Julia Brenton • BHHS Fox & Roach-Newtown







