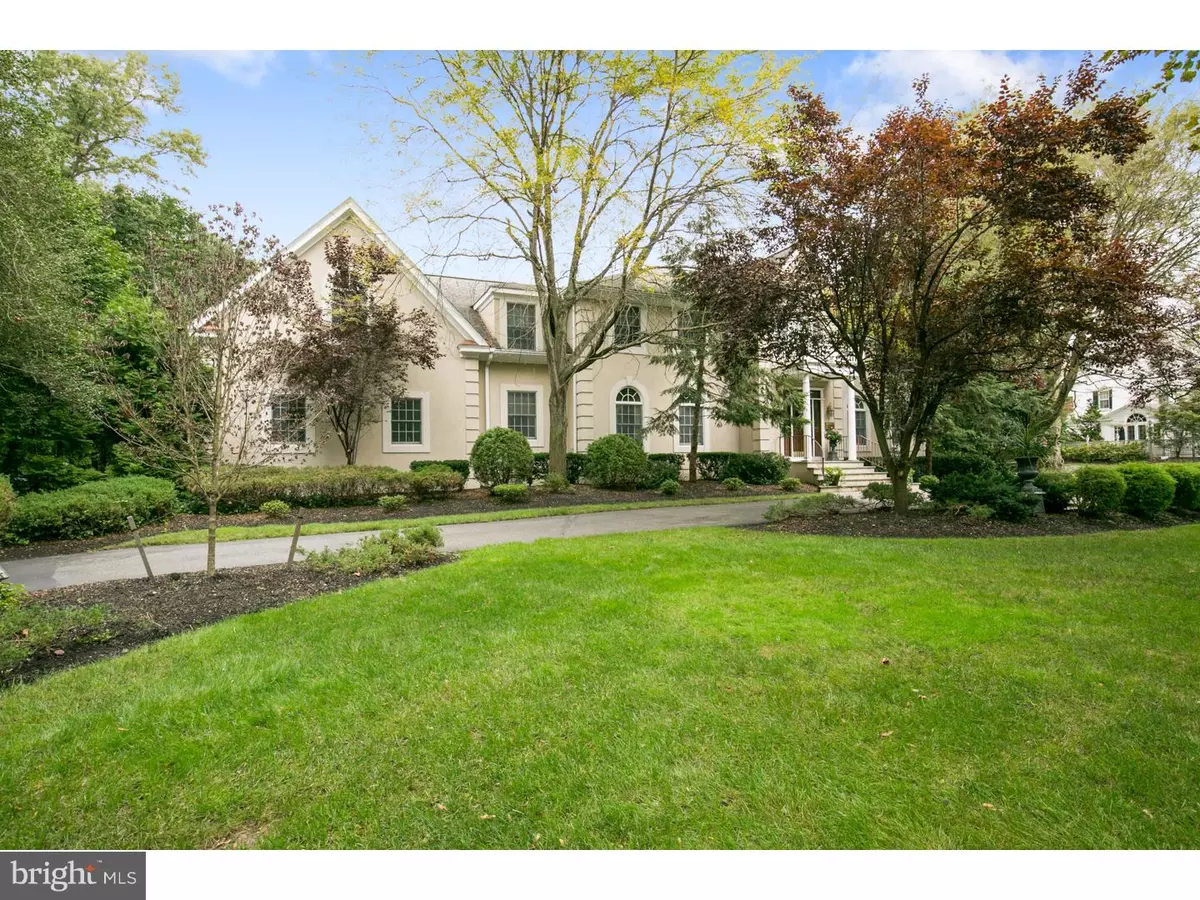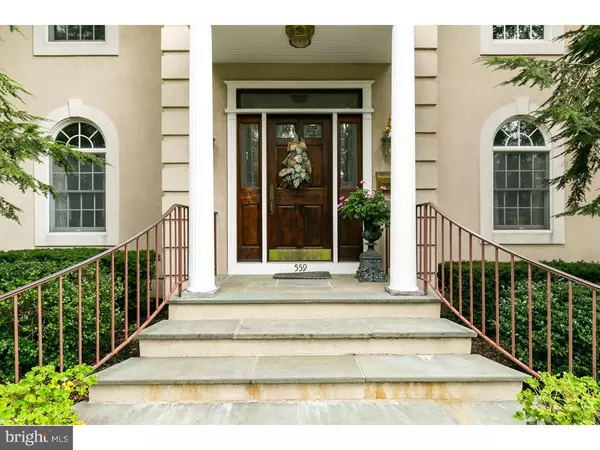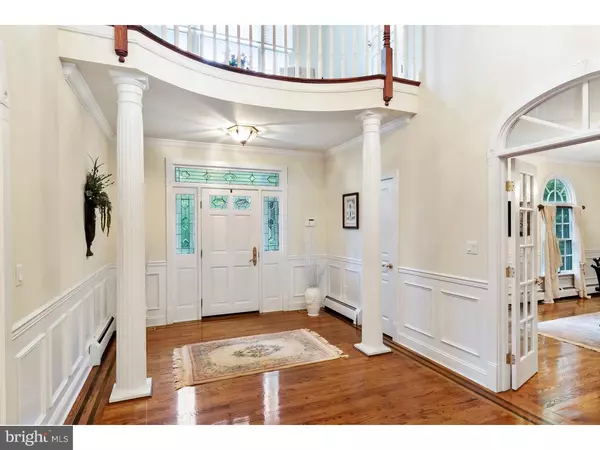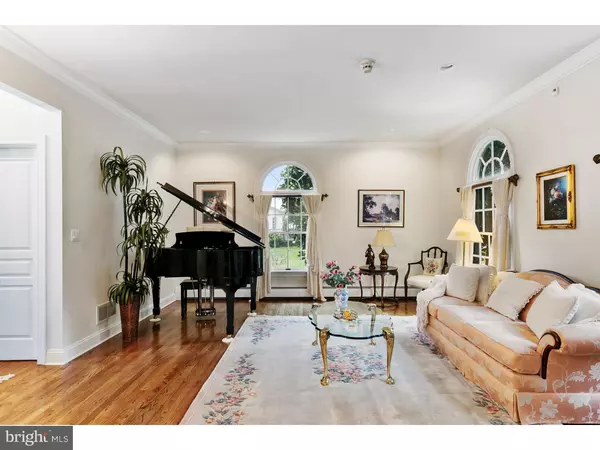$985,000
$990,000
0.5%For more information regarding the value of a property, please contact us for a free consultation.
5 Beds
5 Baths
5,398 SqFt
SOLD DATE : 11/26/2019
Key Details
Sold Price $985,000
Property Type Single Family Home
Sub Type Detached
Listing Status Sold
Purchase Type For Sale
Square Footage 5,398 sqft
Price per Sqft $182
Subdivision None Available
MLS Listing ID 1006067018
Sold Date 11/26/19
Style Colonial
Bedrooms 5
Full Baths 4
Half Baths 1
HOA Y/N N
Abv Grd Liv Area 5,398
Originating Board TREND
Year Built 1992
Annual Tax Amount $28,197
Tax Year 2017
Lot Size 1.000 Acres
Acres 1.0
Lot Dimensions 1.00
Property Description
Exquisite, best describes this custom estate home with almost 5,400 square feet of living space and situated on an acre of professionally landscaped grounds, surrounded by mature specimen trees. This 5 bedroom 4.5 bath home features a grand 2-story foyer accented by columns, picture moldings, beautiful wood staircase, and hardwood flooring with wood in-lays that continue throughout most of the main level. The formal living and dining rooms feature crown moldings, custom window treatments and large palladian windows, offering an abundance of natural light. The stunning chef's kitchen is sure to please and includes a spacious island with granite counter, breakfast bar, cooktop, and prep sink, built-in Sub Zero refrigerator, separate wine refrigerator, butler's pantry and a wet bar. For ease in entertaining, the kitchen is open to the family room with custom millwork and a gas fireplace that is framed by French doors that open to the expansive private deck. The study features a wall of handsome wood built-in book shelves and the gorgeous custom millwork continues throughout the bar area. The first floor bedroom suite with full bath offers privacy and relaxation to your visiting guests, Au Pair or in-laws. The second level features a master suite with 2 walk-in closets, sitting area, and a beautiful en-suite bathroom with dual vanity, water closet, glass enclosed shower and a jetted soaking tub, accented by columns, skylights and a palladian window offering serene picturesque views of the private back yard. The exercise room is located right off of the master bath for convenience in your morning workout routine. The 2nd level also includes a sunroom, a laundry room and 3 additional bedrooms--2 of which share a sitting area that overlooks the stunning foyer. The full finished basement with a media room, game room and storage area, an attached 3-car garage and a circular driveway complete this wonderful home. Schedule your private showing today.
Location
State NJ
County Burlington
Area Moorestown Twp (20322)
Zoning R
Rooms
Other Rooms Living Room, Dining Room, Primary Bedroom, Bedroom 2, Bedroom 3, Kitchen, Family Room, Bedroom 1, In-Law/auPair/Suite, Other, Attic
Basement Partial
Main Level Bedrooms 1
Interior
Interior Features Primary Bath(s), Kitchen - Island, Butlers Pantry, Skylight(s), Attic/House Fan, Stain/Lead Glass, Central Vacuum, Sprinkler System, Wet/Dry Bar, Intercom, Stall Shower, Kitchen - Eat-In
Hot Water Natural Gas
Heating Hot Water, Zoned, Baseboard - Hot Water
Cooling Central A/C
Flooring Wood, Fully Carpeted, Tile/Brick, Stone
Fireplaces Number 1
Equipment Cooktop, Oven - Wall, Dishwasher, Refrigerator, Disposal, Trash Compactor, Energy Efficient Appliances, Built-In Microwave
Fireplace Y
Window Features Energy Efficient
Appliance Cooktop, Oven - Wall, Dishwasher, Refrigerator, Disposal, Trash Compactor, Energy Efficient Appliances, Built-In Microwave
Heat Source Natural Gas
Laundry Upper Floor
Exterior
Exterior Feature Deck(s)
Garage Inside Access, Garage Door Opener, Oversized
Garage Spaces 6.0
Utilities Available Cable TV
Waterfront N
Water Access N
Roof Type Pitched,Shingle
Accessibility None
Porch Deck(s)
Attached Garage 3
Total Parking Spaces 6
Garage Y
Building
Lot Description Irregular, Level, Front Yard, Rear Yard, SideYard(s)
Story 2
Foundation Brick/Mortar
Sewer Public Sewer
Water Public
Architectural Style Colonial
Level or Stories 2
Additional Building Above Grade
Structure Type Cathedral Ceilings,9'+ Ceilings
New Construction N
Schools
School District Moorestown Township Public Schools
Others
Senior Community No
Tax ID 22-05800-00079
Ownership Fee Simple
SqFt Source Assessor
Security Features Security System
Special Listing Condition Standard
Read Less Info
Want to know what your home might be worth? Contact us for a FREE valuation!

Our team is ready to help you sell your home for the highest possible price ASAP

Bought with Valerie Bertsch • BHHS Fox & Roach-Medford







