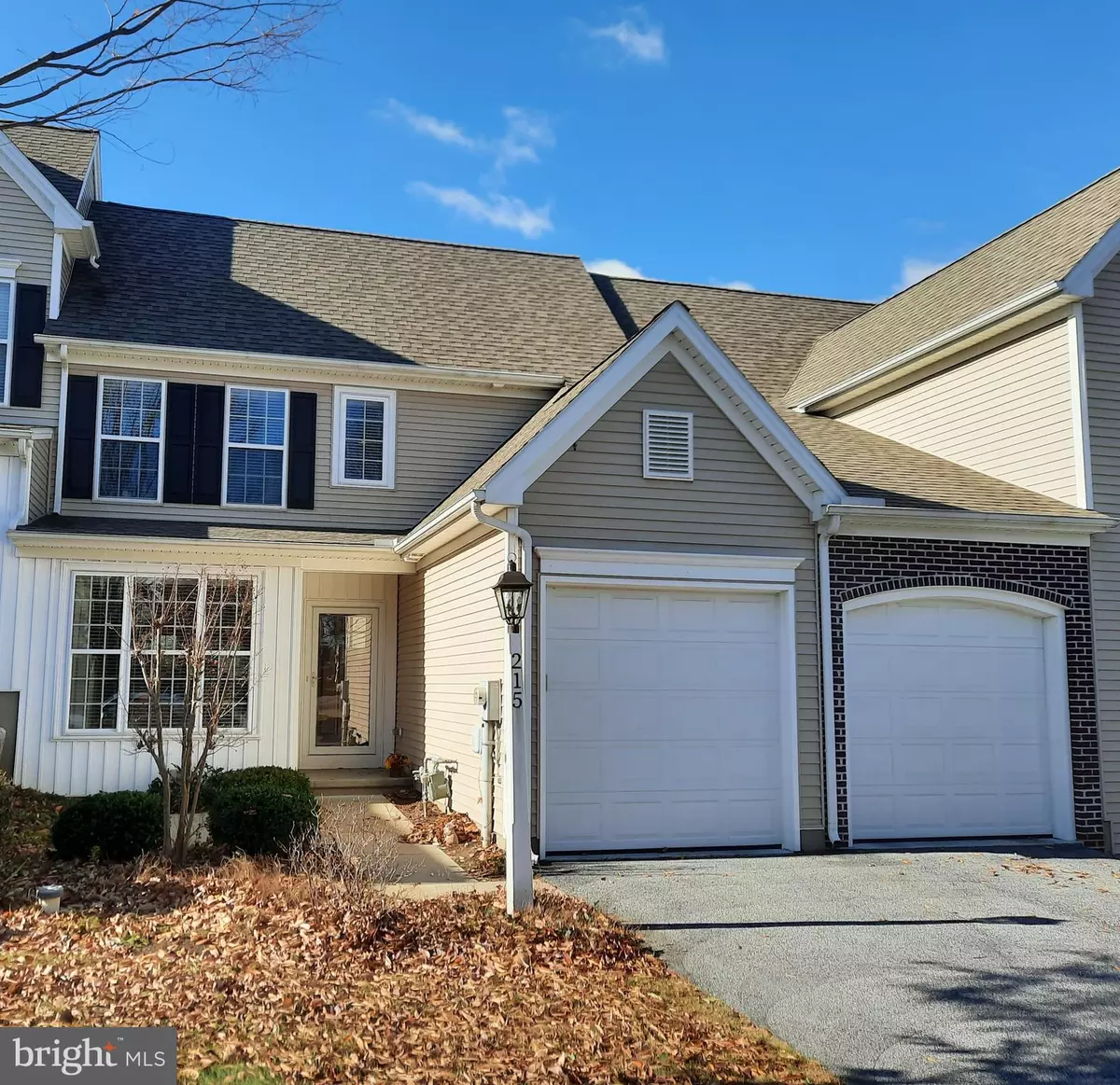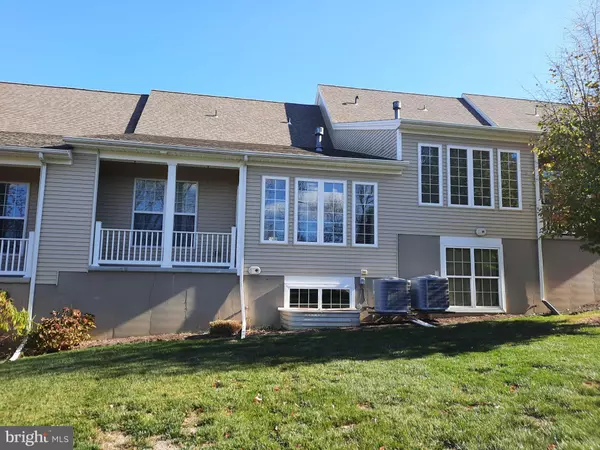
2 Beds
3 Baths
1,847 SqFt
2 Beds
3 Baths
1,847 SqFt
OPEN HOUSE
Sun Nov 24, 1:00pm - 3:00pm
Key Details
Property Type Townhouse
Sub Type Interior Row/Townhouse
Listing Status Active
Purchase Type For Sale
Square Footage 1,847 sqft
Price per Sqft $216
Subdivision Millcreek
MLS Listing ID PALA2060882
Style Traditional
Bedrooms 2
Full Baths 2
Half Baths 1
HOA Fees $249/mo
HOA Y/N Y
Abv Grd Liv Area 1,847
Originating Board BRIGHT
Year Built 2013
Annual Tax Amount $5,778
Tax Year 2024
Lot Size 6,534 Sqft
Acres 0.15
Lot Dimensions 0.00 x 0.00
Property Description
This beautifully designed home combines comfort and style, offering one-floor living with luxurious touches throughout, featuring 9' ceilings and wood floors throughout the entry, kitchen, living and dining areas. The well-appointed kitchen features high-end finishes and ample workspace. Cozy up by the gas fireplace in the spacious living area, perfect for relaxing evenings.
The spa-like primary bathroom offers a tranquil retreat, paired with a generously sized walk-in closet designed by California Closets.
Additional features include a tray ceiling and ceiling fans for added elegance and comfort. Upstairs you'll find another generous sized bedroom, open area, perfect for an office, a generous sized storage room and a newly renovated bath.
The lower level is ready for your personal touch, already plumbed for an additional bathroom and ideal for expanding your living space. Additional conveniences include a whole-house sprinkler system for safety and peace of mind.
Nestled in the highly sought-after Millcreek neighborhood, this home combines modern living with a prime location close to shopping, and dining. Schedule your tour today—this gem won’t last long!
Location
State PA
County Lancaster
Area West Lampeter Twp (10532)
Zoning RESIDENTIAL
Rooms
Basement Daylight, Partial, Full, Sump Pump, Unfinished
Main Level Bedrooms 1
Interior
Hot Water Natural Gas
Heating Forced Air
Cooling Central A/C
Fireplaces Number 1
Inclusions Washer, dryer, refrigerator, window treatments, TV wall mount, 2 shelves in lower level
Equipment None
Fireplace Y
Heat Source Natural Gas
Exterior
Garage Garage - Front Entry
Garage Spaces 2.0
Waterfront N
Water Access N
Roof Type Shingle
Accessibility None
Attached Garage 2
Total Parking Spaces 2
Garage Y
Building
Lot Description Rear Yard, Backs to Trees
Story 2
Foundation Other
Sewer Public Sewer
Water Public
Architectural Style Traditional
Level or Stories 2
Additional Building Above Grade, Below Grade
New Construction N
Schools
School District Lampeter-Strasburg
Others
HOA Fee Include Lawn Maintenance,Snow Removal,Common Area Maintenance
Senior Community No
Tax ID 320-11751-0-0000
Ownership Fee Simple
SqFt Source Estimated
Acceptable Financing Cash, Conventional, FHA, VA
Listing Terms Cash, Conventional, FHA, VA
Financing Cash,Conventional,FHA,VA
Special Listing Condition Standard





