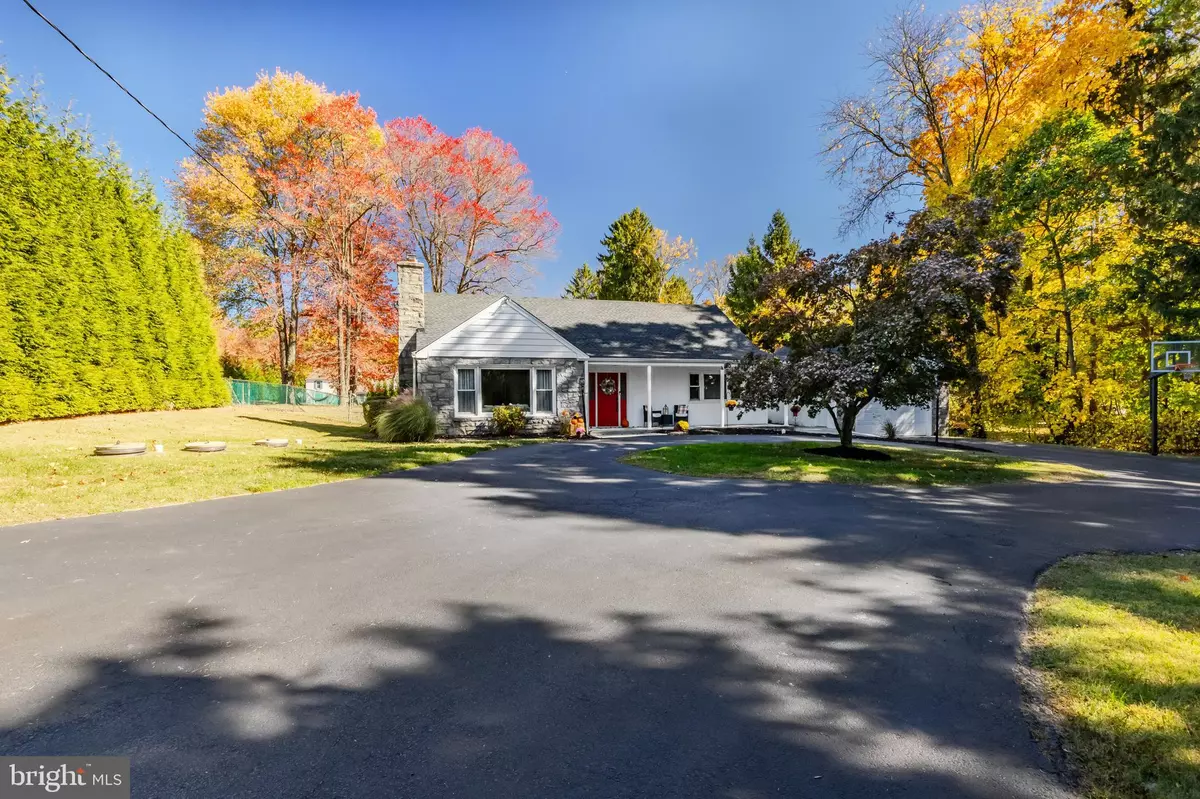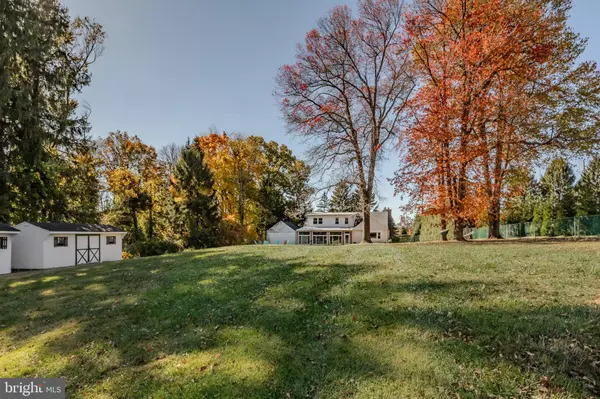
4 Beds
3 Baths
1,921 SqFt
4 Beds
3 Baths
1,921 SqFt
Key Details
Property Type Single Family Home
Sub Type Detached
Listing Status Pending
Purchase Type For Sale
Square Footage 1,921 sqft
Price per Sqft $346
Subdivision None Available
MLS Listing ID PACT2085514
Style Cape Cod
Bedrooms 4
Full Baths 3
HOA Y/N N
Abv Grd Liv Area 1,921
Originating Board BRIGHT
Year Built 1951
Annual Tax Amount $8,171
Tax Year 2023
Lot Size 1.000 Acres
Acres 1.0
Lot Dimensions 0.00 x 0.00
Property Description
Location
State PA
County Chester
Area Easttown Twp (10355)
Zoning RESIDENTIAL
Rooms
Basement Full, Unfinished
Main Level Bedrooms 2
Interior
Hot Water Electric
Heating Forced Air, Baseboard - Electric
Cooling Central A/C
Fireplaces Number 1
Fireplaces Type Gas/Propane
Equipment Dishwasher, Dryer, Oven/Range - Electric, Range Hood, Refrigerator, Stainless Steel Appliances, Washer
Fireplace Y
Appliance Dishwasher, Dryer, Oven/Range - Electric, Range Hood, Refrigerator, Stainless Steel Appliances, Washer
Heat Source Oil
Exterior
Exterior Feature Patio(s), Porch(es)
Garage Garage - Front Entry
Garage Spaces 7.0
Fence Fully
Waterfront N
Water Access N
Accessibility None
Porch Patio(s), Porch(es)
Total Parking Spaces 7
Garage Y
Building
Lot Description Rear Yard, Private
Story 1.5
Foundation Block
Sewer Private Septic Tank
Water Well
Architectural Style Cape Cod
Level or Stories 1.5
Additional Building Above Grade, Below Grade
New Construction N
Schools
Middle Schools Tredyffrin-Easttown
High Schools Conestoga Senior
School District Tredyffrin-Easttown
Others
Senior Community No
Tax ID 55-04 -0012
Ownership Fee Simple
SqFt Source Assessor
Special Listing Condition Standard








