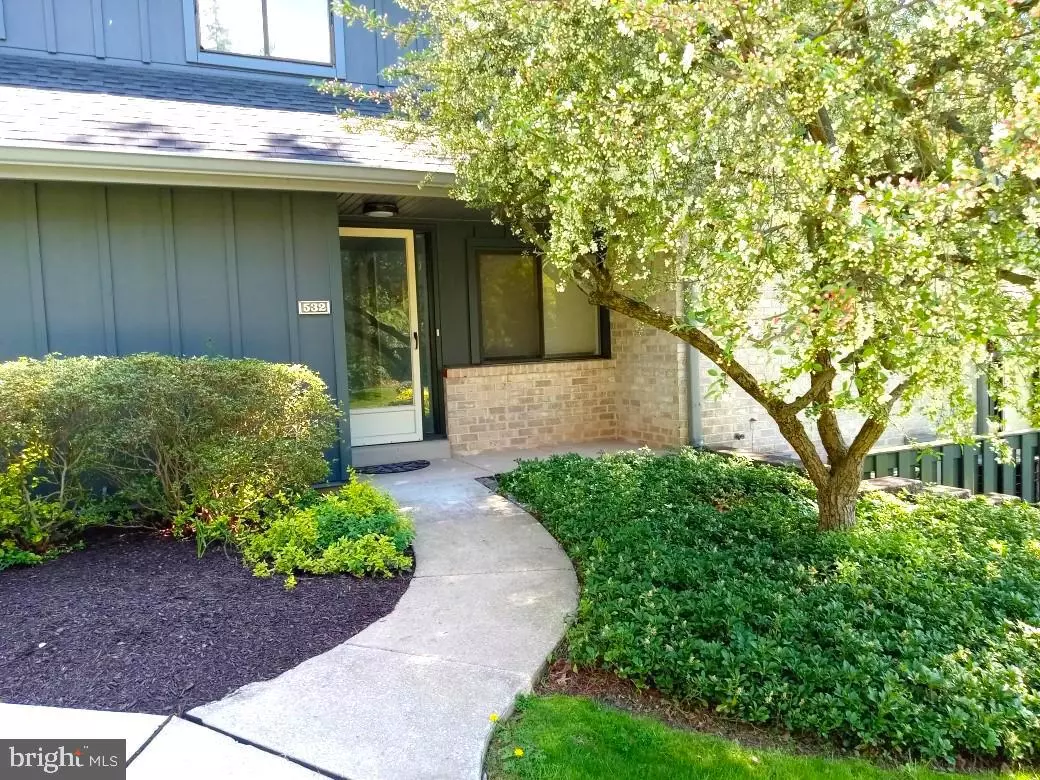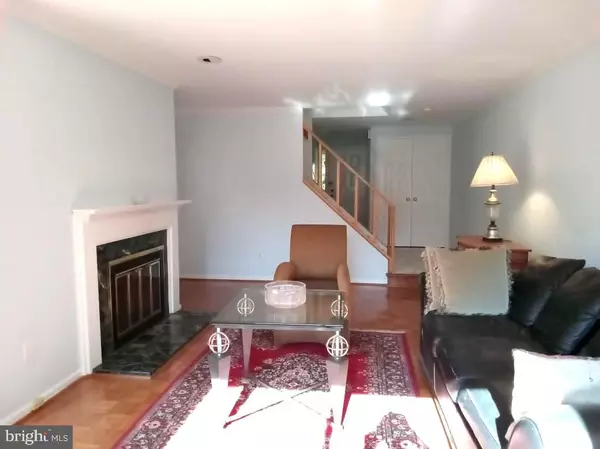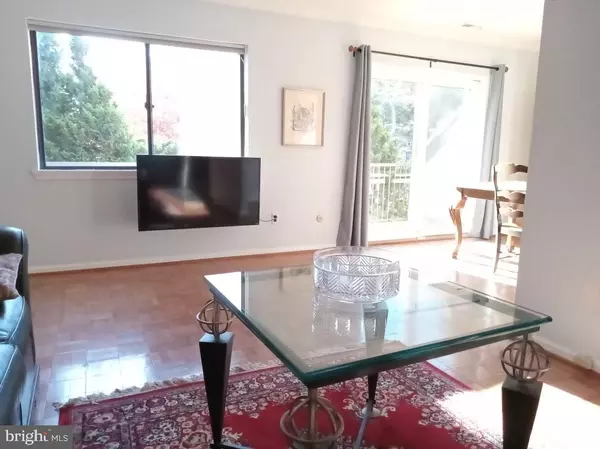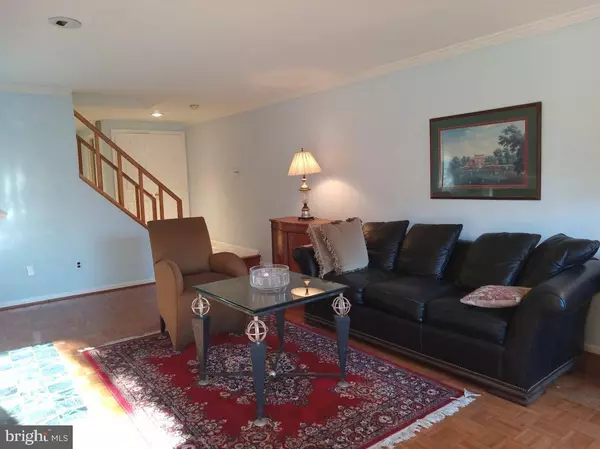
3 Beds
3 Baths
3,131 SqFt
3 Beds
3 Baths
3,131 SqFt
Key Details
Property Type Condo
Sub Type Condo/Co-op
Listing Status Active
Purchase Type For Sale
Square Footage 3,131 sqft
Price per Sqft $167
Subdivision Foxwood
MLS Listing ID PACT2075128
Style Contemporary
Bedrooms 3
Full Baths 2
Half Baths 1
Condo Fees $420/mo
HOA Y/N N
Abv Grd Liv Area 2,210
Originating Board BRIGHT
Year Built 1978
Annual Tax Amount $4,475
Tax Year 2024
Lot Size 2,210 Sqft
Acres 0.05
Lot Dimensions 0.00 x 0.00
Property Description
Spanning four floors of living space, this home is designed to maximize natural light and offer the perfect mix of indoor-outdoor living with two outdoor living areas.
Over $22,000 in improvements made in the past 30 days ($11,200 Bryant heat pump, $10,826 (2 new sliding doors and 3 sets of windows) and a $809 dishwasher. Invoices/contracts attached.
The main level boasts a foyer, private den, living room, family room/den, half bathroom and kitchen. There are dual wood-burning fireplaces located in the living room and a private den, perfect for cozy evenings. The private den is currently used as an office space for those who work remotely. The den has upgraded glass enclosed bookshelves. The formal dining room has direct access to the oversized outdoor patio with great natural light. The dining room flows to the white kitchen with a recently installed quartz countertops and ample lower and upper cabinets. Both the living room, dining room and private den have upgraded parquet wood floors. Also, please note that there is a generous outdoor storage closet adjacent to the front entry door.
Upstairs on the second level you will find two bedrooms, two full bathrooms, a large full storage closet (which has laundry hookups) and a linen closet. The front bedroom has a large walk-in closet. The rear bedroom, which has great natural light is oversized and has two closets.
Upstairs in the loft you will find a spacious area for use as an office, playroom or bedroom and an upgraded skylight, which lets in abundant natural light.
Finally, a finished walk-out lower level which via a slider door leads to a large fenced patio that offers another ideal location to relax in privacy. This level features great natural light providing additional living space and interior storage options for all your needs. The lower level features two sections: a finished area with custom ceramic tile and chair rails and a large storage area (ideal for storage needs or can be finished) with a washer dryer.
Significant improvements have been made by the Foxwood Association to the exterior of the townhome including a renovated roof, exterior siding and patio railing (railing in 2024).
There is one designated parking spot. Owner may also have an additional 2 vehicles per the condominium rules and regulations.
Enjoy the superb location of 532 Foxwood Lane, offering easy access to The Paoli Shopping Center and various dining options. Foxwood is within walking distance to the Septa Regional Rail and is in the highly acclaimed T/E school district. Just minutes away from King of Prussia and the Schuykill Expressway. Foxwood is also nestled next to a large wooded area and backdrop of open space. This is a rare opportunity, which blends a great community with an upscale living environment in Paoli. Schedule your showing today!
PLEASE NOTE: The listing agent (Popkin Shenian) also is the owner of the property.
Location
State PA
County Chester
Area Easttown Twp (10355)
Zoning R
Direction North
Rooms
Basement Partially Finished, Walkout Level, Windows, Outside Entrance, Heated
Interior
Interior Features Chair Railings, Crown Moldings, Kitchen - Galley, Walk-in Closet(s), Wood Floors, Skylight(s), Recessed Lighting, Upgraded Countertops
Hot Water Electric
Heating Heat Pump(s)
Cooling Central A/C
Flooring Hardwood, Carpet, Ceramic Tile
Fireplaces Number 2
Fireplaces Type Brick
Inclusions Dome light in dining room, washer and dryer, refrigerator Drapes and blinds Two metal storage racks in storage area in lower level
Equipment Dishwasher, Oven/Range - Electric, Refrigerator
Furnishings No
Fireplace Y
Appliance Dishwasher, Oven/Range - Electric, Refrigerator
Heat Source Electric
Laundry Lower Floor, Dryer In Unit, Washer In Unit
Exterior
Exterior Feature Deck(s), Patio(s)
Garage Spaces 3.0
Fence Privacy
Utilities Available Cable TV Available, Phone Available, Water Available
Waterfront N
Water Access N
Roof Type Asphalt
Street Surface Black Top
Accessibility None
Porch Deck(s), Patio(s)
Total Parking Spaces 3
Garage N
Building
Lot Description Cul-de-sac, Adjoins - Open Space
Story 4
Foundation Block, Slab
Sewer Public Sewer
Water Public
Architectural Style Contemporary
Level or Stories 4
Additional Building Above Grade, Below Grade
Structure Type Dry Wall
New Construction N
Schools
High Schools Conestoga
School District Tredyffrin-Easttown
Others
Pets Allowed Y
HOA Fee Include Common Area Maintenance,Ext Bldg Maint,Lawn Maintenance,Road Maintenance,Snow Removal,Trash
Senior Community No
Tax ID 55-01R-0132
Ownership Fee Simple
SqFt Source Estimated
Special Listing Condition Standard
Pets Description Cats OK, Dogs OK








