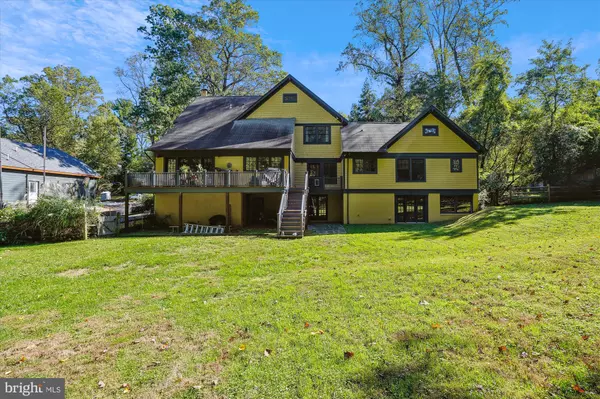
6 Beds
5 Baths
5,200 SqFt
6 Beds
5 Baths
5,200 SqFt
Key Details
Property Type Single Family Home
Sub Type Detached
Listing Status Active
Purchase Type For Sale
Square Footage 5,200 sqft
Price per Sqft $480
Subdivision Franklin Park
MLS Listing ID VAFX2205752
Style Craftsman,Art Deco
Bedrooms 6
Full Baths 4
Half Baths 1
HOA Y/N N
Abv Grd Liv Area 3,600
Originating Board BRIGHT
Year Built 2001
Annual Tax Amount $17,660
Tax Year 2024
Lot Size 0.748 Acres
Acres 0.75
Property Description
Off the kitchen is a hallway mud room with separate doors to the yard and In-Law Suite. The lower level includes 2 oversized Rec Rooms, 6th BR/Exercise/Office and a flexible alcove that is currently used as an Art Studio. There is also a utility/Storage Room and entry to the garage. Convenient location is just minutes from downtown McLean, Tysons Corner, and D.C. The Kennedy Center is just 15 minutes away! This home combines the charm of an Arts & Crafts design with the convenience of modern living—an exceptional opportunity you won’t want to miss!
Location
State VA
County Fairfax
Zoning 110
Rooms
Basement Connecting Stairway, Daylight, Full, Fully Finished, Garage Access, Improved, Interior Access, Outside Entrance, Rear Entrance, Walkout Level, Windows
Main Level Bedrooms 1
Interior
Interior Features 2nd Kitchen, Breakfast Area, Ceiling Fan(s), Crown Moldings, Entry Level Bedroom, Family Room Off Kitchen, Floor Plan - Open, Formal/Separate Dining Room, Kitchen - Eat-In, Kitchen - Country, Kitchen - Gourmet, Kitchen - Table Space, Pantry, Recessed Lighting, Window Treatments, Built-Ins, Floor Plan - Traditional, Primary Bath(s), Walk-in Closet(s), Wood Floors, Kitchen - Island, Studio, Wainscotting
Hot Water Natural Gas
Heating Forced Air, Zoned
Cooling Central A/C, Ceiling Fan(s), Heat Pump(s), Zoned
Flooring Hardwood
Fireplaces Number 2
Fireplaces Type Wood, Mantel(s)
Equipment Dishwasher, Disposal, Dryer, Exhaust Fan, Icemaker, Oven/Range - Gas, Range Hood, Refrigerator, Six Burner Stove, Stainless Steel Appliances, Washer, Microwave
Fireplace Y
Appliance Dishwasher, Disposal, Dryer, Exhaust Fan, Icemaker, Oven/Range - Gas, Range Hood, Refrigerator, Six Burner Stove, Stainless Steel Appliances, Washer, Microwave
Heat Source Natural Gas
Laundry Upper Floor
Exterior
Garage Garage - Side Entry
Garage Spaces 4.0
Fence Rear
Waterfront N
Water Access N
View Trees/Woods
Accessibility Level Entry - Main, Mobility Improvements, Ramp - Main Level
Attached Garage 1
Total Parking Spaces 4
Garage Y
Building
Lot Description Backs to Trees, Landscaping, Premium, Backs - Open Common Area, Level
Story 3
Foundation Concrete Perimeter
Sewer Public Sewer
Water Public
Architectural Style Craftsman, Art Deco
Level or Stories 3
Additional Building Above Grade, Below Grade
Structure Type 9'+ Ceilings
New Construction N
Schools
Elementary Schools Chesterbrook
Middle Schools Longfellow
High Schools Mclean
School District Fairfax County Public Schools
Others
Senior Community No
Tax ID 0411 07 0017
Ownership Fee Simple
SqFt Source Assessor
Special Listing Condition Standard








