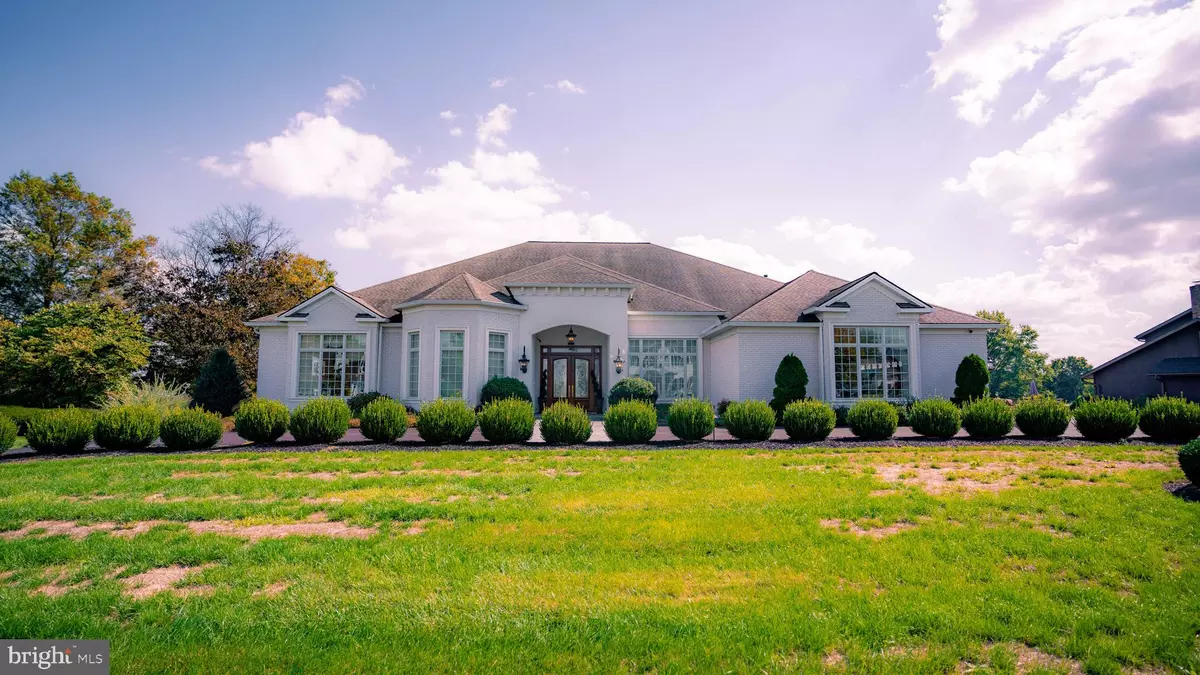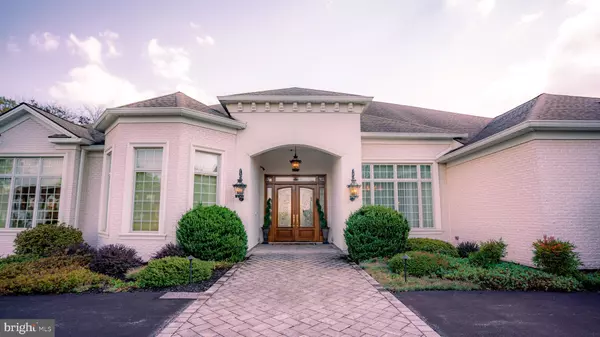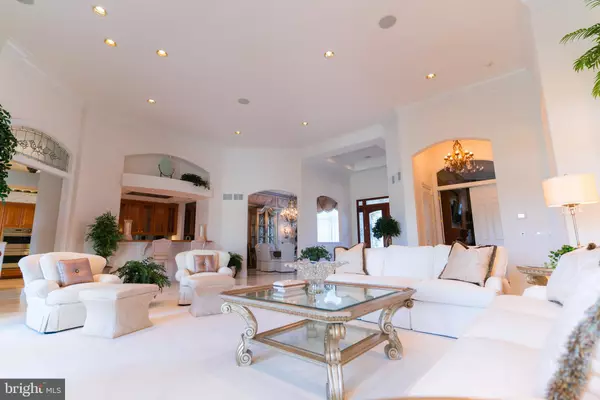
6 Beds
6 Baths
7,249 SqFt
6 Beds
6 Baths
7,249 SqFt
Key Details
Property Type Single Family Home
Sub Type Detached
Listing Status Pending
Purchase Type For Sale
Square Footage 7,249 sqft
Price per Sqft $165
Subdivision Outdoor Country Club
MLS Listing ID PAYK2070240
Style Ranch/Rambler
Bedrooms 6
Full Baths 5
Half Baths 1
HOA Y/N N
Abv Grd Liv Area 4,947
Originating Board BRIGHT
Year Built 2012
Annual Tax Amount $26,377
Tax Year 2024
Lot Size 0.696 Acres
Acres 0.7
Property Description
Discover the epitome of luxury in this meticulously crafted 6,383 SqFt ranch-style residence, built in 2012, set against the backdrop of a stunning golf course. This home combines modern elegance with functional living, featuring six bedrooms and five and a half bathrooms, with two bedrooms located below grade. It offers potential for an in-law suite with private access, alongside a private salon space for personal or professional use. The property includes a three-car garage and an elevator providing easy access to all levels, including the spacious finished basement, which adds versatility with areas for recreation, additional storage, or entertainment. Enjoy breathtaking views of the country club from within the home. Recently appraised at $1.2 million, this residence represents a rare blend of comfort, accessibility, luxury, and prestige in an exclusive community setting.
*Seller is an estate. Agent related to Seller. Buyer's to verify home square footage, mechanical systems, utility information. Listing information provided is deemed reliable but not guaranteed.
Location
State PA
County York
Area Manchester Twp (15236)
Zoning RESIDENTIAL
Rooms
Basement Fully Finished, Partially Finished, Space For Rooms
Main Level Bedrooms 4
Interior
Hot Water Natural Gas
Heating Forced Air
Cooling Central A/C
Fireplaces Number 1
Fireplace Y
Heat Source Natural Gas
Exterior
Garage Garage - Side Entry, Garage Door Opener, Oversized, Inside Access
Garage Spaces 11.0
Waterfront N
Water Access N
Accessibility Elevator, 2+ Access Exits
Attached Garage 3
Total Parking Spaces 11
Garage Y
Building
Story 1
Foundation Other
Sewer Public Sewer
Water Public
Architectural Style Ranch/Rambler
Level or Stories 1
Additional Building Above Grade, Below Grade
New Construction N
Schools
School District Central York
Others
Senior Community No
Tax ID 36-000-09-0252-00-00000
Ownership Fee Simple
SqFt Source Assessor
Acceptable Financing Cash, Conventional, FHA, VA
Listing Terms Cash, Conventional, FHA, VA
Financing Cash,Conventional,FHA,VA
Special Listing Condition Standard








