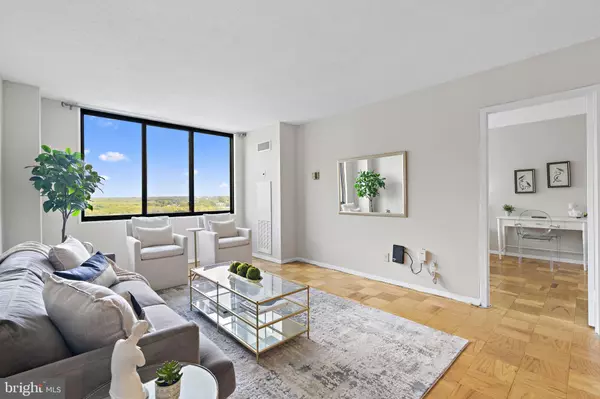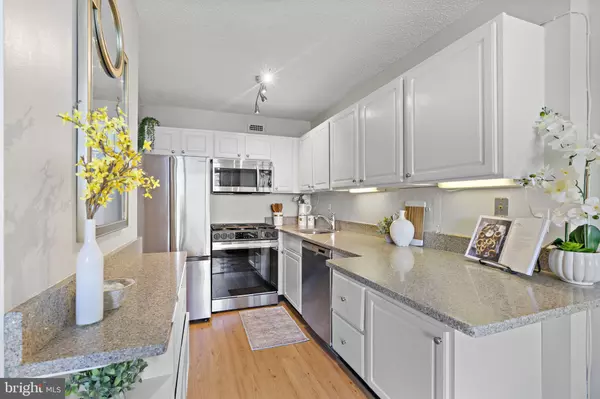
1 Bed
1 Bath
630 SqFt
1 Bed
1 Bath
630 SqFt
Key Details
Property Type Condo
Sub Type Condo/Co-op
Listing Status Active
Purchase Type For Sale
Square Footage 630 sqft
Price per Sqft $277
Subdivision Promenade Towers
MLS Listing ID MDMC2143644
Style Contemporary
Bedrooms 1
Full Baths 1
Condo Fees $737/mo
HOA Y/N N
Abv Grd Liv Area 630
Originating Board BRIGHT
Year Built 1973
Annual Tax Amount $1,791
Tax Year 2024
Property Description
This thirteenth-floor home is move-in ready, with a suite of new stainless steel appliances accenting the eat-in kitchen. All utilities and property taxes are included in the monthly co-op fee, offering you peace of mind and simplified living.
Living at The Promenade community feels like residing within a protected parkland, beautifully maintained with extensive amenities that cater to all your needs. For those moments when you venture beyond this idyllic setting, enjoy the convenience of garage parking, electric vehicle charging, a car wash station, and abundant access to public transportation, including the Ride On bus 30, to NIH & Bethesda Metro stations. Excellent proximity to the Bethesda Trolley Trail.
Don't miss this opportunity to own a view from the top in a serene and convenient location. Schedule your viewing today!
Location
State MD
County Montgomery
Zoning RH
Rooms
Main Level Bedrooms 1
Interior
Interior Features Combination Dining/Living, Wood Floors, Floor Plan - Open
Hot Water Other
Heating Forced Air
Cooling Central A/C
Equipment Dishwasher, Disposal, Exhaust Fan, Oven/Range - Gas, Refrigerator
Fireplace N
Appliance Dishwasher, Disposal, Exhaust Fan, Oven/Range - Gas, Refrigerator
Heat Source Central
Laundry Common
Exterior
Garage Covered Parking, Garage - Side Entry
Garage Spaces 1.0
Parking On Site 1
Utilities Available Cable TV Available
Amenities Available Beauty Salon, Convenience Store, Elevator, Exercise Room, Extra Storage, Party Room, Pool - Indoor, Pool - Outdoor, Security, Spa, Tennis Courts
Waterfront N
Water Access N
Accessibility 36\"+ wide Halls
Total Parking Spaces 1
Garage Y
Building
Story 1
Unit Features Hi-Rise 9+ Floors
Sewer Public Sewer
Water Public
Architectural Style Contemporary
Level or Stories 1
Additional Building Above Grade, Below Grade
New Construction N
Schools
Elementary Schools Ashburton
Middle Schools North Bethesda
High Schools Walter Johnson
School District Montgomery County Public Schools
Others
Pets Allowed Y
HOA Fee Include Air Conditioning,Common Area Maintenance,Electricity,Ext Bldg Maint,Gas,Heat,Insurance,Pool(s),Recreation Facility,Snow Removal,Trash,Water
Senior Community No
Tax ID 160703603974
Ownership Cooperative
Security Features Desk in Lobby,Security Gate,24 hour security,Surveillance Sys
Acceptable Financing Cash, Conventional
Listing Terms Cash, Conventional
Financing Cash,Conventional
Special Listing Condition Standard
Pets Description Case by Case Basis








