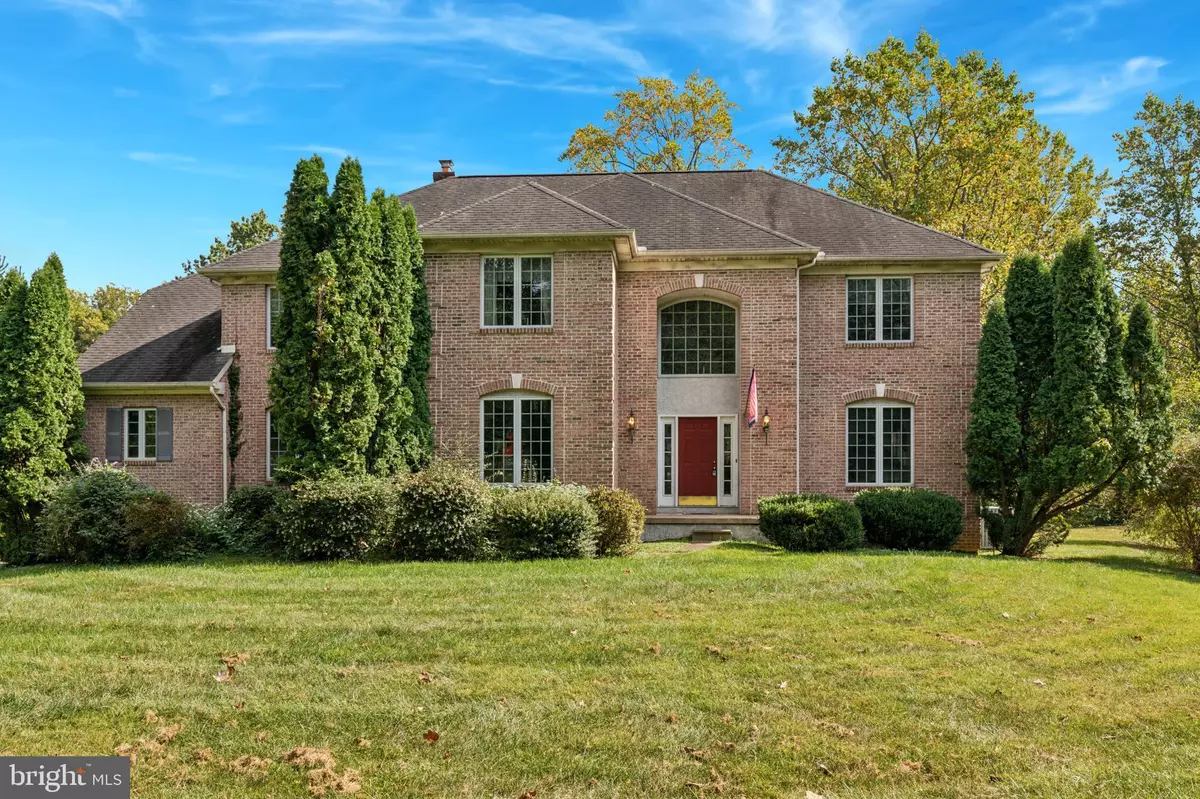
4 Beds
3 Baths
3,850 SqFt
4 Beds
3 Baths
3,850 SqFt
Key Details
Property Type Single Family Home
Sub Type Detached
Listing Status Pending
Purchase Type For Sale
Square Footage 3,850 sqft
Price per Sqft $214
Subdivision None Available
MLS Listing ID PACT2074726
Style Traditional
Bedrooms 4
Full Baths 2
Half Baths 1
HOA Y/N N
Abv Grd Liv Area 3,850
Originating Board BRIGHT
Year Built 1995
Annual Tax Amount $9,195
Tax Year 2023
Lot Size 1.000 Acres
Acres 1.0
Lot Dimensions 0.00 x 0.00
Property Description
Step inside to find a grand foyer with an 18-foot ceiling and an elegant open staircase. The spacious first floor is ideal for entertaining, featuring a formal living and dining area, a home office, and a cozy family room with a stunning masonry stone fireplace and chestnut mantel. The family room's high ceilings and large windows invite in natural light, while the sliding glass doors lead to a peaceful deck, perfect for enjoying views of the scenic backyard and neighboring ponds. The bright, open kitchen includes a breakfast nook, providing the perfect spot to start your day. A first-floor laundry room adds convenience, and the second floor offers a catwalk overlooking the family room, creating a wonderful sense of space and openness. Upstairs, the expansive main bedroom features a tray ceiling, dual walk-in closets, and a private en-suite bathroom. Three additional well-sized bedrooms share a full hall bath, complete with a double vanity. An additional bonus room above the garage offers flexible space for a home office or playroom. The unfinished walk-out basement provides endless potential for customization, with rough plumbing already in place for future expansion. Located just minutes from East Goshen Park, walking trails, and the vibrant downtown West Chester Borough, this home combines natural beauty with prime convenience. Schedule your private showing today.
Location
State PA
County Chester
Area East Goshen Twp (10353)
Zoning RESIDENTIAL
Direction Northeast
Rooms
Basement Full
Interior
Hot Water Propane
Heating Forced Air
Cooling Central A/C
Fireplaces Number 1
Fireplaces Type Wood
Inclusions Washer, Dryer, Refrigerator (as in condition)
Fireplace Y
Heat Source Propane - Leased
Laundry Main Floor
Exterior
Exterior Feature Deck(s)
Garage Garage - Side Entry, Inside Access, Oversized
Garage Spaces 9.0
Waterfront N
Water Access N
View Pond, Garden/Lawn, Trees/Woods
Accessibility None
Porch Deck(s)
Attached Garage 3
Total Parking Spaces 9
Garage Y
Building
Story 2
Foundation Concrete Perimeter
Sewer Public Sewer
Water Well
Architectural Style Traditional
Level or Stories 2
Additional Building Above Grade, Below Grade
New Construction N
Schools
School District West Chester Area
Others
Senior Community No
Tax ID 53-06 -0095.0400
Ownership Fee Simple
SqFt Source Assessor
Special Listing Condition Standard








